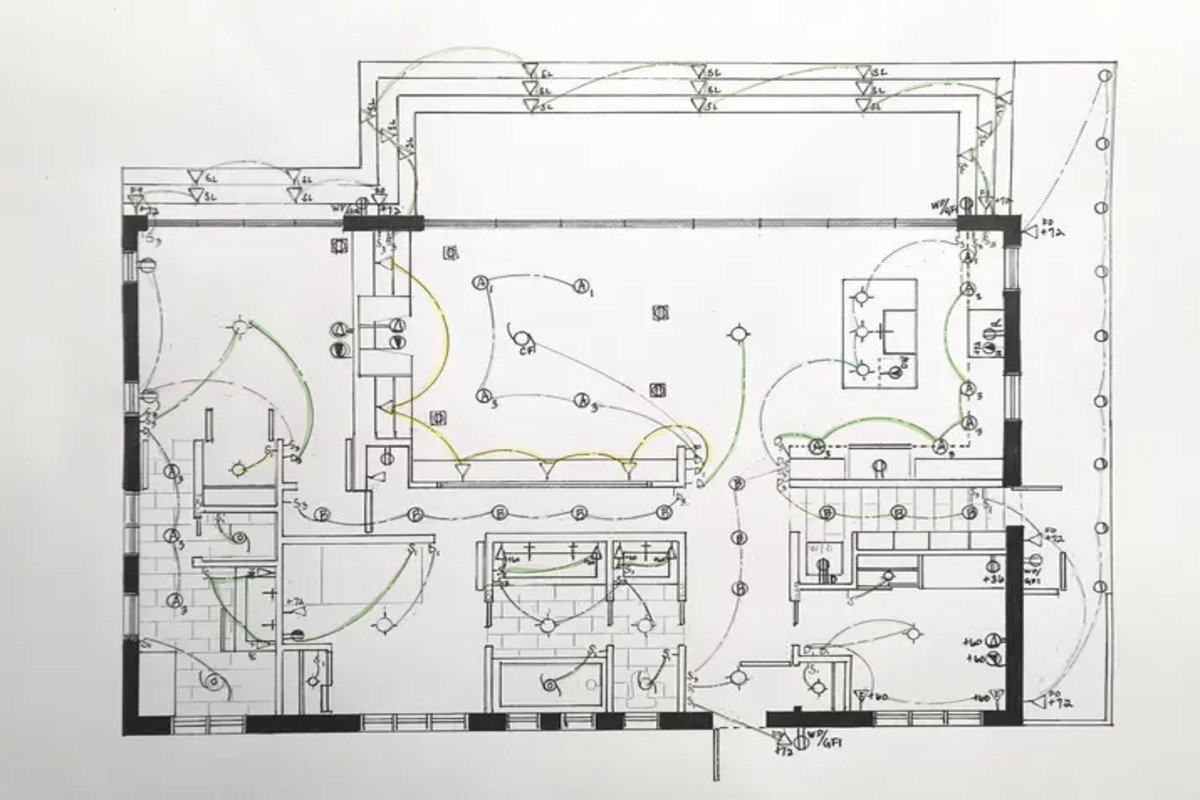Table of Contents
What Is Reflected Ceiling Plane?
A reflected ceiling plan is a crucial document in architectural design that shows the layout of a reflective ceiling, including lighting and fixtures.

Explanation
Reflected ceiling plan (RCP) is a type of architectural drawing that shows the roof of a building as viewed from below. It is created by projecting the ceiling plan onto a flat plane below it, allowing viewers to see the location and arrangement of electrical and mechanical components installed within the ceiling, such as light fixtures, sprinklers and smoke detectors.
It is important to note that the RCP is just one aspect of a larger set of architectural drawings, which together provide a comprehensive view of a building’s design. While some may mistakenly believe that the RCP is a reflection of the floor plan, it is not. RCP shows only the roof while floor plan shows the layout of the building from above
The Importance of Reflected Ceiling Plans in Architecture and Interior Design
An RCP or Reflected Ceiling Plan is a crucial component of architectural and interior design, offering multiple benefits. The main purpose of an RCP is to provide a comprehensive and precise depiction of the ceiling design, including its layout, orientation, and placement of various objects to be incorporated into it. Different from a simple ceiling plan, an RCP presents a three-dimensional perspective of the ceiling, making it easier for architects and designers to envision the final look and ambiance of the space.
One of the most significant advantages of an RCP is that it enables architects and designers to detect any potential design flaws or problems before the actual construction process. By visualizing the placement of diverse ceiling elements such as HVAC systems, ductwork, and lighting fixtures, architects can recognize any potential conflicts or discrepancies that may affect the overall design and functionality of the area. This enables them to modify the design beforehand, saving time, money, and resources in the long run.
Software Used To Create RCP
Typically, AutoCAD is used to create shop drawings of a reflective roof plane. There are various software for creating reflected roof planes such as Revit, Microstation and other drafting software.
Faqs
A Reflected Ceiling Plan is a scaled drawing that shows the ceiling layout of a room or building, including lighting, HVAC, and other mechanical components.
An RCP is important in building design as it helps designers and architects to visualize and plan the ceiling layout of a building, and also ensures that lighting and mechanical components are properly placed and integrated into the overall design.
