A slab is a very important component of a structure. In ancient times, people used natural materials like mud, clay, bamboo to construct slabs. But the problem was that these slabs were not much durable or people did not have technical knowledge about materials.
As civilization grew, peoples start innovating different materials to construct slabs. The selection of a slab depends on various factors such as geographical conditions, applied load on the structure, material availability, etc.
In this article, we have listed some most common types of slabs used in the field of construction.
- Flat Slab
- Conventional Slab
- Hollow-core slab
- Hardy Slab
- Waffle Slab
- Dome Slab
- Pitch roof slab
- Slab with Arches
- Post tension slab
- Pre Tension Slab
- Cable suspension slab
- Low roof slab
- Projected slab
- Grads Slab/ Slab on grade
- Sunken Slab
- Miscellaneous Slabs
Table of Contents
1. Flat Slab
A flat slab is used to provide a uniform ceiling throughout the slab. Flat slab stands only on columns. It does not have a beam so it is called a beam-less slab. It required less formwork compared to the slab which stands on both beam and slab.
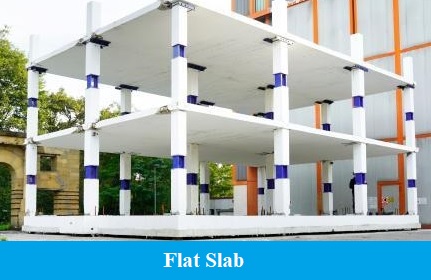
2. Conventional Slab
conventional slab stands on both beam and column. In this type, slab thickness is low and the depth of the beam is large. Slab transferred the load to the beam and then the column transferred it to the column.
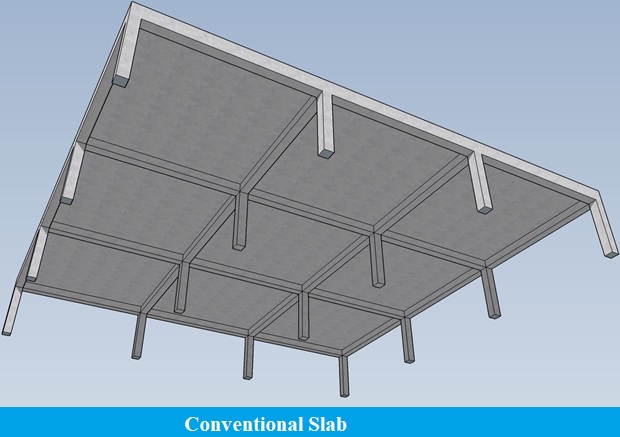
3. Hollow-Core Slab
The hollow-core slab has cores or void which runs through the length of the slab. These cores work as a duct. Due to hollow cores, it required less concrete to construct a slab.
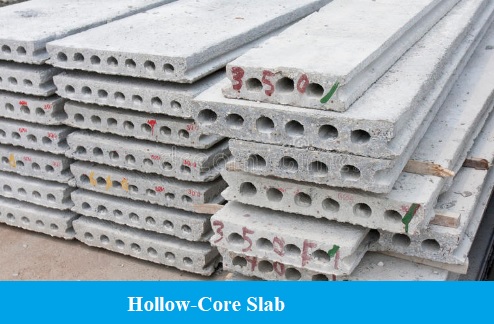
4. Hardy Slab
Hardy slab comprises hardy brick. Hardy brick is a hollow brick made from concrete. This type of slab is used in countries where temperatures are very high.
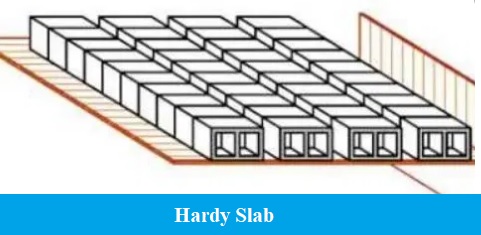
5. Waffle Slab
A waffle slab is a reinforced concrete slab with having a square grid. It is also known as a grid slab. It is constructed to enhance the interior look of the building.

Read our full article on waffle slab:
What is Waffle Slab – Uses, Advantages, and Disadvantages
6. Dome Slab
This type of slab is generally constructed in religious palaces. This type of slab looks like a dom. It is built on a conventional slab.
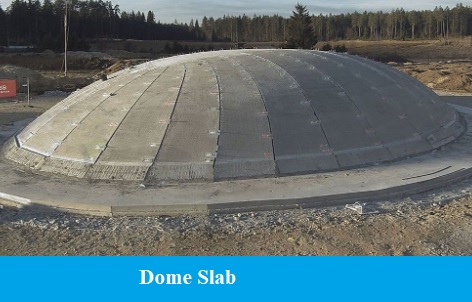
7. Pitch Roof Slab
It is a very lightweight inclined slab made from tile sheets. Usually, it is constructed for resorts to give it natural look.
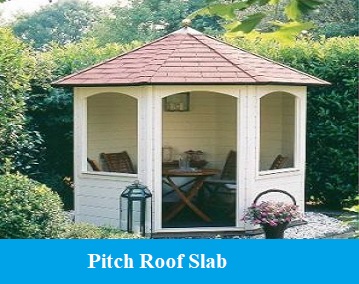
8. Slab with Arches
This type of slab is used in the construction of bridges, culverts, etc. It is used to redirect high wind velocity.
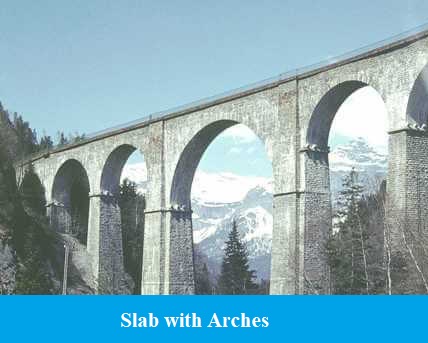
9. Post Tension Slab
As the name suggests, the slab which is tensioned after constructing a slab is called a post-tension slab. In the post-tension slab, the reinforcement is replaced with cables/ steel tendons.
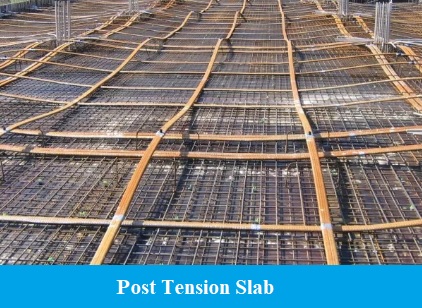
10. Pre Tension Slab
The slab which is tensioned before constructing a slab is called a post-tension slab. It possesses the same characteristics as the post-tension slab.
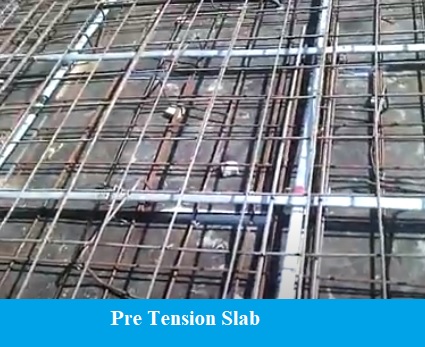
11. Cable Suspension Slab
If the span of the slab is too long then a cable suspension slab is provided. Usually, it is provided in the construction of bridges. In this type of slab, columns are far away from each other, and loads are transferred to the columns via a suspended cable.
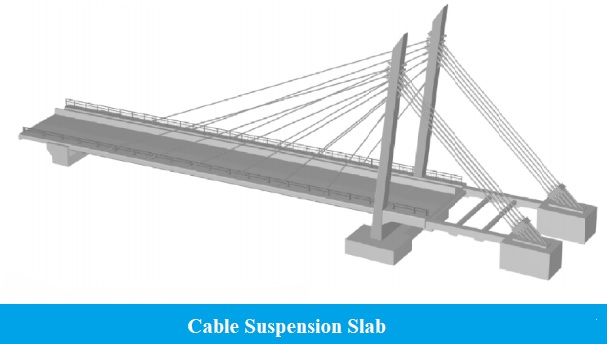
12. Low Roof Slab
This type of slab is provided above the door to store material. The low roof slab is closed from three sides and there is a door or door opening on the 4th side.
13. Projected Slab
The projected slab is free from one end and fixed from another end. It is also known as a cantilever slab.
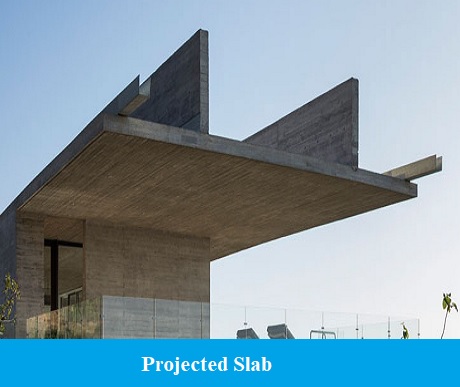
14. Grad Slab
Grad slab constructed on the surface of the earth.
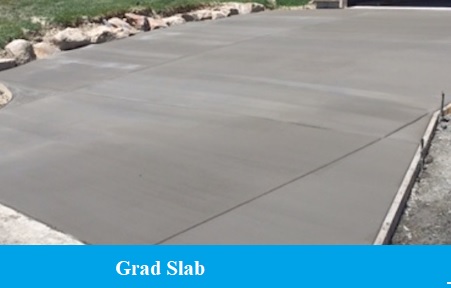
15. Sunken Slab
The sunken slab is constructed below the primary slab to hide the duct, pipes, etc.
If you want to learn more about sunken slabs, check our complete article on the sunken slab:
What is Sunken Slab, its Uses, Advantages, and Disadvantages
