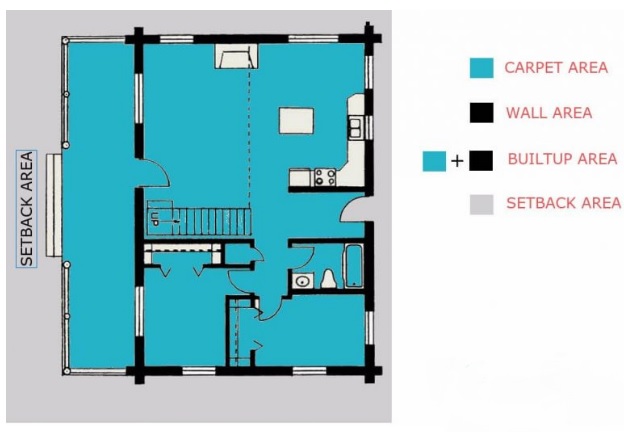It is very important for engineers and architectures to properly read the floor plans of the building. A good floor plan should be easy to read and provide clear indications in a single sheet.
A plot is divided into different areas to make it easy to understand. In this article, we will discuss plot area, built-up area, setback area, carpet area, super built-up area.
Table of Contents
1. Plot Area:
Areas surrounded by boundary line is known as plot area. This is the specific area that belongs to the landowner.
Plot areas are also used to identify the particular areas in a city such as Plot-1, Plot-2, etc.
2. Built-Up Area/Plinth Area:
The total building area in the plot is called the Built-Up area or Plinth Area. It does not include empty space in the plot.
Built up Area = Carpet area+ Thickness of All walls + balcony
3. Setback area:
The setback area is the empty space around the building. It is decided by the local authority or municipal corporations. For low-rise buildings, the setback area varies from 1.5 meters to 2.4 meters. However, setback area increases for high-rise buildings and may go up to several meters.
The primary reason behind leaving setback areas is to make it easy for moving vehicles, ventilation, and during emergency purposes.
Setback area = Plot area – Built-up Area
4. Carpet area:
The carpet area is surrounded by walls. We do not include a wall area in the carpet area. The carpet area is the working area of the building. Normally carpet area varies 85 to 90% of the built-up area.
Carpet Area = Built-up Area- Area of walls
5. Super Built-up Area:
Super Built-Up Area is the built-up area with the proportionate area of common areas like the Swimming pools, Staircase, lobby, elevator, escalator, open verandahs, etc.
The term Super built-up area is normally used in Real Estate (while buying or selling property) builders may add 20% of the total cost of the apartment to the super built-up area.
Refer to the following Floor Plan of a building in a plot picture for better understanding.

