Table of Contents
Definition of Architrave
The architrave in classical architecture is the lower part of a particular type of lintel called an entablature. It is placed directly on the vertical support of the structure behind the lintel and forms the lower third of the entablature.
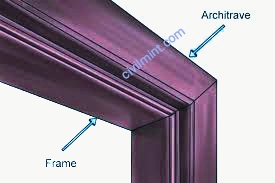
In this blog post, I will discuss the concept of architraves in the field of architectural design.
Description
You might be be looking to renovated your house or just want some decor work, architraves can play an important role.
Like icing on a cake, a detailed architrave can add the finishing touches to a room. Below the frame assembly there is a gap between the wall panels around the door. The purpose of the door arch is to hide this connection and the subsequent contraction and movement between the two. Similarly, baseboards are used to cover weak plaster at the base of walls and act as trim where walls meet the floor.
Characteristics of Architraves
- The picture frame hides the joint between the inner wall of the door and the casing, giving it a finished look.
- They allow contractile motion between the wall and the opening.
- Add depth to your window design.
Various Architrave Designes
I have shown various designs of architraves in images as shown below.
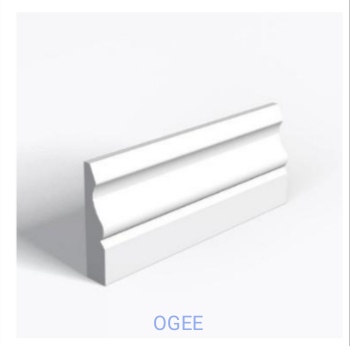
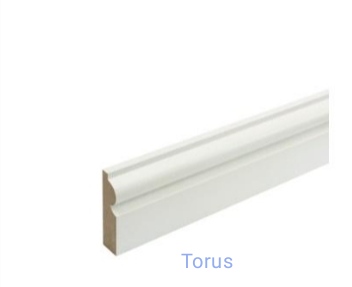
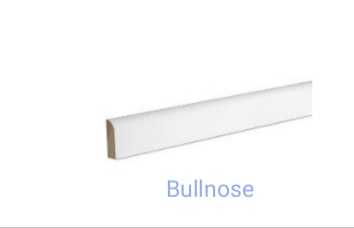
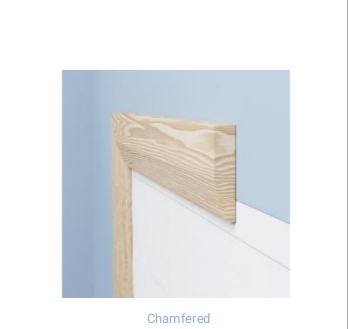
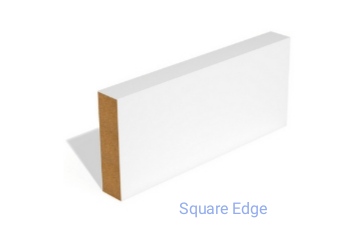
Final Words
Architrave is used to increase tye aesthetics of the component. I have shown various architrave designs as mentioned above. You can choose desired architrave design.
