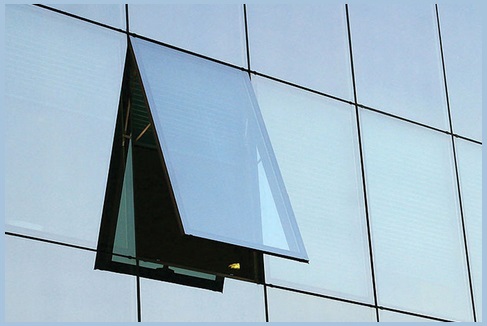Table of Contents
Brief Introduction
A curtain wall is characterized as a thin, typically aluminum-framed wall, containing in-fills of glass, metal boards, or slim stone. The framing is connected to the building structure and doesn’t convey the floor or roof loads of the building. The wind and gravity loads of the curtain wall are moved to the building structure, normally at the floor line.
Curtain wall
The curtain wall is a non-structural wall used only to keep the weather out and the occupants in. It carries only its own weight. It is made of light materials. Glass is the most common material used in the curtain wall.
The main advantage of glass is that natural light easily penetrates the building. The curtain wall only carries its self-weight. Normally it is designed with extruded aluminum frames.

Why curtain wall installed in the building?
There are lots of functions of the curtain wall in the building, some advantages of the curtain wall system have been described.
- It protects water to enter the building.
- It provides Air impermeability in the building to reduce carbon dioxide emission.
- It prevents harmful external air to enter the building.
- It works as thermal insulation.
- The curtain wall also provides sound insulation to the building.
- It separates the interior environment of the building from the external environment.
- Curtain wall system reduces building sway.
Types of Curtain Wall
- Stick systems
- Ladder systems
- Unitized systems
What is the difference between the curtain wall and window wall?
The main difference between the curtain wall and window wall is that the window wall is a structural wall that sits between the suspended concrete slabs while the curtain wall is a non-load-bearing wall that is hung with a slab by using anchors.
