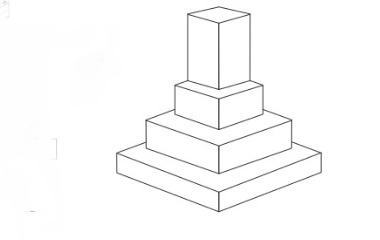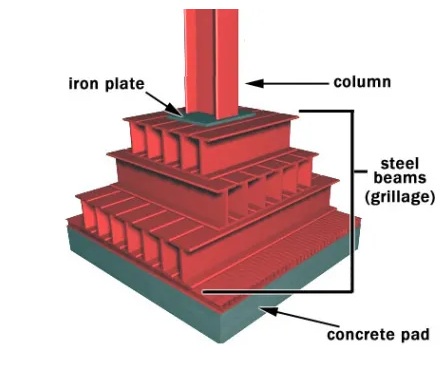Table of Contents
Grillage Foundation
Grillage foundation is used to bear heavy structural loads from the columns, and beams. Heavy loads are needed to transfer over large areas.

Grillage foundation avoids deep soil excavation because of load transfer over the large area. The typical depth of the grillage foundation is restricted from 1 meter to 1.5 meters.
Grillage foundation comprises of one or more tiers of beams superimposed at right angles to one another on a concrete layer to scatter load over a broad area.
This sort of foundation is generally used for heavy structural columns, piers, and scaffolds where the foundation is expected to disperse heavy loads over large regions.
Types of Grillage Foundation
Types of grillage foundations are as follows.
1. Steel Grillage Foundation
Steel Grillage Foundation is consists of steel beams, structurally known as rolled steel joists (RSJ), provided in two or more tiers.
Steel grillage foundation made by rolled steel joists. Steel joist provided in at least two tiers.

25 mm-diameter pipe separators and 20 mm spacer bars are used to hold the grillage beam in its position. A suitable spacing should be provided to allow the placement and compacting of concrete between them
There should be an 8 cm minimum clearance between two consecutive beams. The distance between two consecutive beams’ flanges can not be more than 1.5 to 2 times the flange width, with a maximum of 30 cm.
A minimum 10 cm cover is provided on the outside edges of the external beams and above the upper flange of the top tier to safeguard the beams from corrosion. The concrete cover under the lower beam should not be less than 15 cm.
2. Timber Grillage Foundation
It is used for heavily loaded masonry walls of timber columns. Timber grillage foundation suitable for flooded areas.
Timber grillage foundation is utilized where the soil is soft and is permanently water-logged. An appropriately planned timber grillage foundation can economically support the building walls.
By restricting the soil weight to 5.5 tonne/sq.mt, a wood platform replaces the concrete block that is usually provided below the wall footing in this construction style.
The wood platform contains boards that are commonly 8 to 10 cm thick and are stacked in two layers, one longitudinal and the other across the wall, reaching 45 to 60 cm beyond the footing foundation on each side.
The boards are 5 cm to 10 cm thick at the bottom levels, based on the loads and site situation. Rectangular portions of timber spaced at no more than 38 cm center to center, with a depth of 0.75 times the width, divide the two layers of boards.
Advantages of Grillage Foundation
- The construction process of the grillage foundation takes less time.
- Less material required to construct the grillage foundation.
- Easy to install as there is no need to pour concrete.
