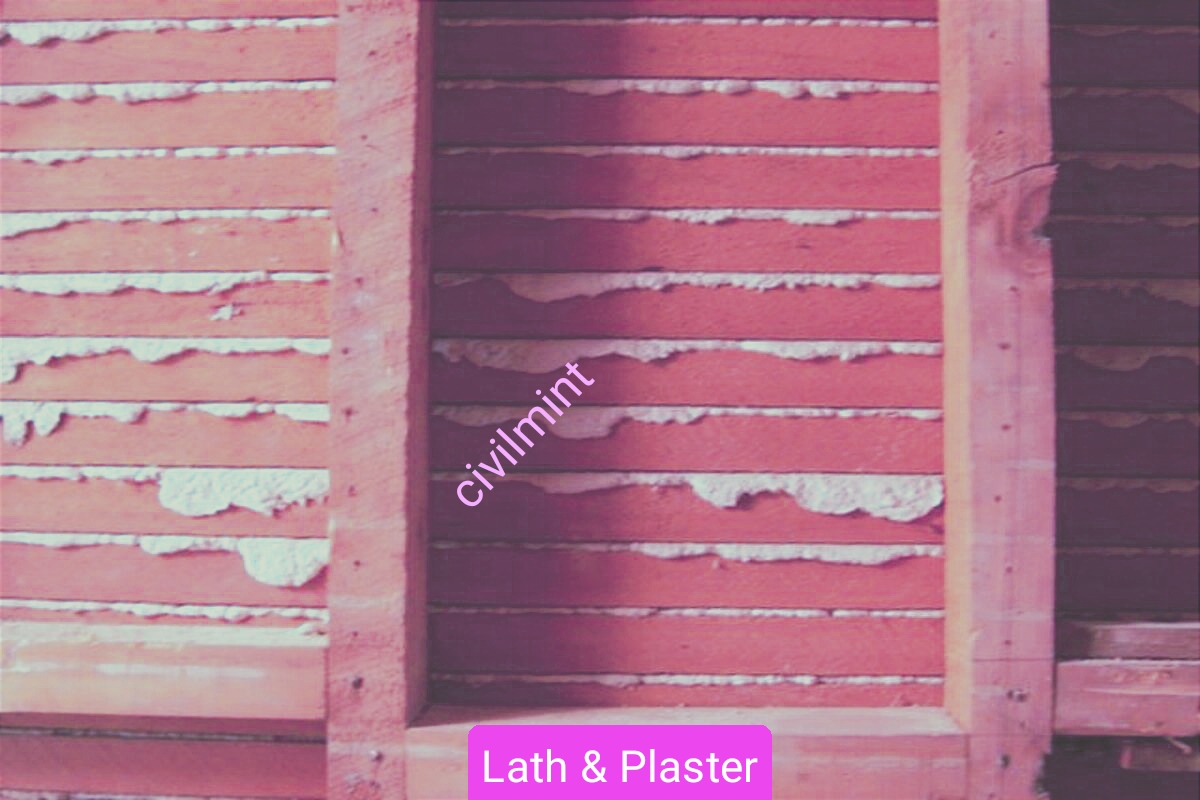Lath and plaster is a traditional method for finishing walls and ceilings by nailing wooden strips (laths) to the frame and covering with plaster.

Table of Contents
What Is Lath And Plaster?
The lath-and-plaster construction method involves creating walls and ceilings with plaster or stucco spread over a wood or metal frame called laths. The plaster passes through the frame and forms keys that hold it in place as it dries.
Stucco has a long history of use in sculpture and building, but it only became prevalent as a primary component of exterior walls in the 20th century. It is typically spread over metal lath in at least three layers for exteriors.
Lath and plaster walls were widely used for interiors from the 1700s until the mid-1900s, when they were replaced by the drywall method.
Historically, narrow strips of wood called laths were nailed to the building’s frame perpendicular to the wall studs. Today, metal laths are preferred over wooden laths because they don’t retain moisture.
Plaster is then applied over the laths in three distinct coats: the scratch coat, the brown coat, and the finish coat. This traditional technique is still used in some cases today for its unique aesthetic and durability.
Explanation
Narrow strips of wood or metal called laths are used to finish the walls and ceilings. These are attached horizontally to the wall or ceiling beams with nails. Wood lath is typically 1 inch wide, 4 feet long, and 1/4 inch thick. Metal lath comes in 27-inch x 8-foot sheets.
In some places, instead of sawn logs, random-sized split hardwood logs were used. These were stronger and more durable. In some areas reed mats were also used as a plank.
Temporary lath guides are placed perpendicular to the wall and plaster is applied using wooden boards. Plaster is forced into the gap between the planks, leaving a layer on the front. The vertical lath guides are removed once the wall is covered, and their slots are filled.
In three coat plastering, the second coat is applied in the same manner, leaving a rough, sandy coat called brown coat. Finally a smooth, white finish coat is applied.
After the plaster has dried, the walls are ready to be painted. The knobs of plaster seen in the photo are called keys and they help to hold the plaster to the plank.
Traditional lime-based mortar/plaster often included horse hair to strengthen the plasterwork and prevent keys from cracking.
Benefits Of Lath & Plaster
I have listed some major advantages of lath and plaster technique.
- It Can Last For Years: Lath and plaster walls are very strong and can last for many years. They are resistant to impact and can withstand minor structural movements without cracking.
- Great Soundproofing Quality: Lath and plaster walls are excellent at soundproofing. They can absorb and reduce noise levels, making them ideal for use in apartments or other shared living spaces.
- Good Fire Resistant: Lath and plaster walls are more fire-resistant than drywall. In case of a fire, they will not catch fire as easily and will not produce toxic fumes.
- High Energy Efficiency: Lath and plaster walls are thicker than drywall, providing better insulation and reducing energy costs by retaining heat during the winter and keeping the home cool in the summer.
- Aesthetic Appeal: Lath and plaster walls have a unique, classic look that adds character and charm to any home or building. They can be finished in a variety of textures and colors to suit any design style.
Faq
While it is not as common as modern construction methods, lath and plaster is still used today for restoration and historic preservation projects.
