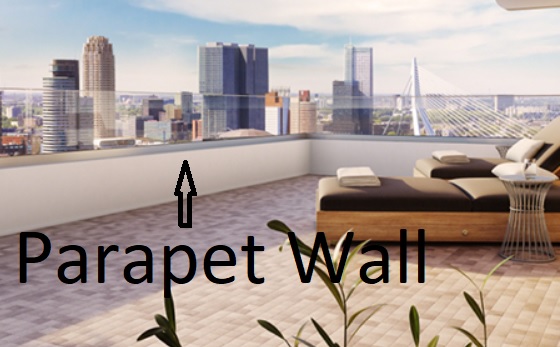The parapet wall is a protective barrier that is provided around the perimeter of the roof and balcony. It is constructed for safety purposes. The height of the wall should not be less than 760 millimeters. Parapet walls can be made utilizing various materials like reinforced cement concrete, steel, aluminum, glass, etc.

The parapet wall should be durable because it is exposed to the environment and experiences high rainfall, wind, snow, sunlight, dust, etc.
Parapet walls are needed to safeguard the inside space of the roof of the buildings. Parapets are a part of a rooftop that minimizes the risk of a flat floor as it also opens up a lot of opportunities in order to utilize rooftop space safely and effectively. The parapet walls guarantee the wellbeing of the inhabitants utilizing the rooftop.
Table of Contents
Types of Parapet Wall
1. Classification bases on appearance
Plain Parapet Walls
The plain Parapet wall is a basic flat wall. It is provided for safety reasons.
Embattled Parapet Walls
• Perforated Parapet Walls
• Paneled Parapet Walls
2. Classification bases on shape
- Sloped Parapet Walls
- Stepped Parapet Walls
- Flat Parapet Walls
- Curved Parapet Walls
Uses of Parapet Wall
Parapet walls can be used for different purposes. It depends on the homeowner how he utilizes his roof space. Here I have listed some common uses of the parapet walls.
- For safety reasons.
- Safe utilization of space.
- For aesthetic purposes.
- It provides better privacy.
- Provides privacy to building occupants.
- It creates a suitable environment to sit on the roof.
- It can stop obstacles coming to the rooftop.
- Parapet wall stop the entry of dust through the air on the roof.
- Defend buildings from military attack.
- It is used to to conceal rooftop equipment,
