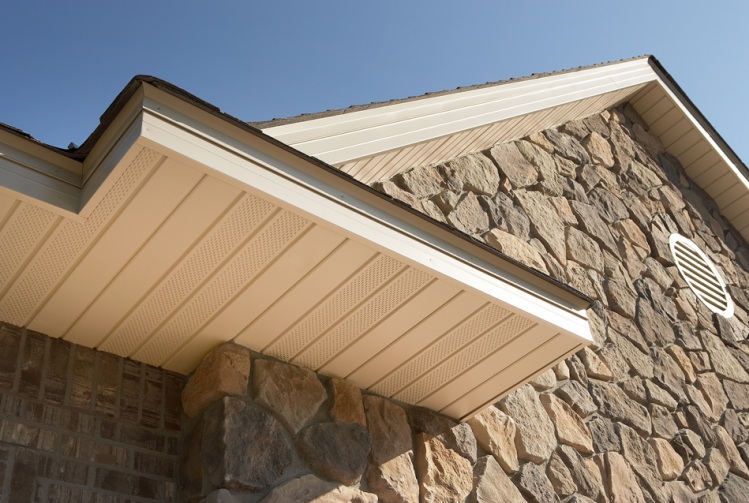Table of Contents
Roof Vent:
A roof vent or roof ventilation is a system that permits air to circulate through the attic. Roof vents are crucial to every home. Normally homeowners do not have knowledge about their roof ventilation systems.
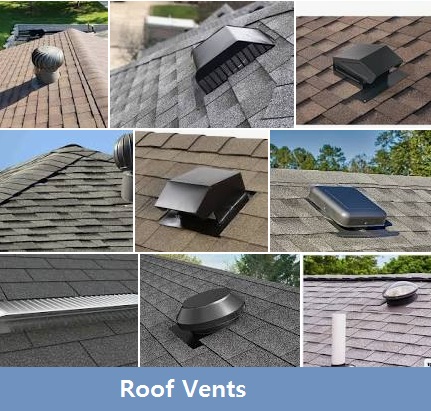
Roof ventilation systems help protect buildings in different ways. Roof vents enhance the life of the roof, regulate indoor temperatures, and decrease the cost of energy. A well-vented attic will also protect buildings from damage caused by rot.
They extend the life of the roof, regulate indoor temperatures, and reduce the cost of energy. A good-vented roof will also protect buildings from damage caused by rot.
Types Of Roof Vents
- Whirlybird Roof Vents
- Static Vent
- Intake Vents
- Outlet Vents
- O’HagenFlat Show Uncovered Vent
- Dormer Vent
- Ridge vent
- Gable Roof Vents
- Soffit Vent
1. Whirlybird Roof Vents
The whirlybird also called a turbine vent, is a wind-driven ventilation system that cools our homes. They are convex on the outside with ribs on the outside to allow the device to rotate in the wind. The result is a vacuum that pushes warm air out of the roof cavity, cooling the house.
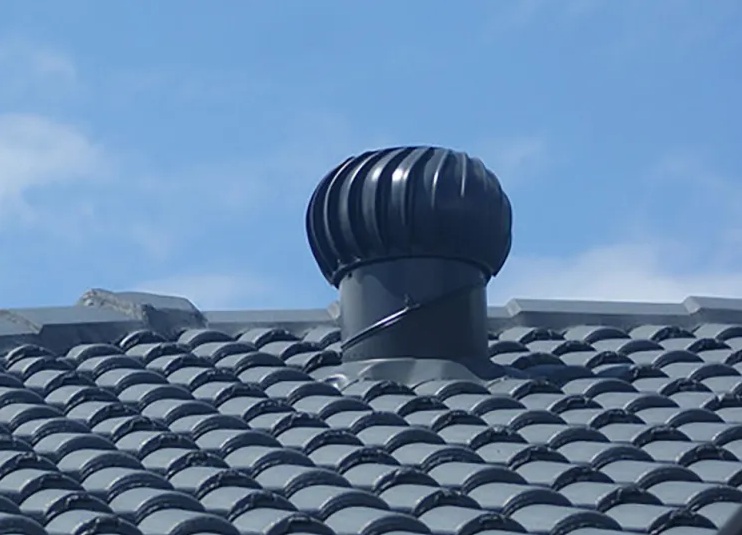
2. Static Vent
Static vents are made of hard plastic or metal and come in a variety of colors. It is most effective when installed in a straight line close to the roof ridge, dissipating heat and moisture as much as possible. Multiple box vents may be required as they are less efficient than other vent systems.
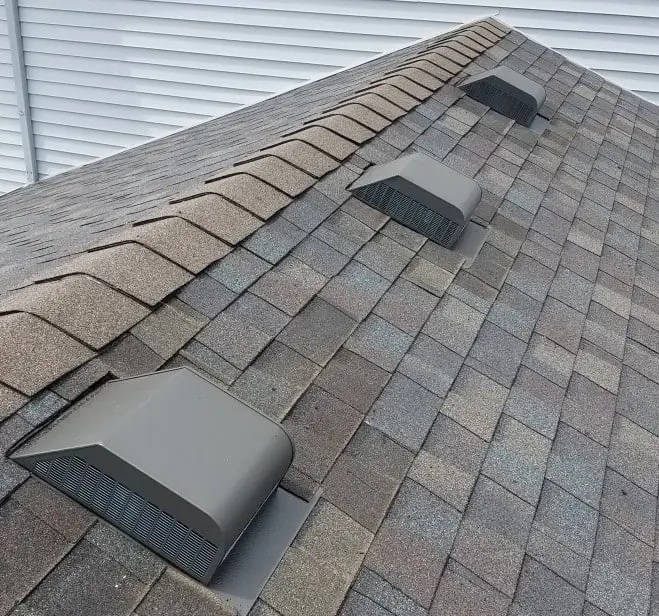
3. Intake Vents
Intake vents are important to keep your attic cool in summer and dry in winter. The most common places are under the cornice vents or eaves. These vents bring outside air into the attic.
4. Outlet Vents
Attic air can escape through fixed roof vents. Proper attic ventilation often requires multiple fixed roof vents. Vents should be evenly distributed throughout the roof and located directly under the roof canopy where the warm air will rise.
5. O’HagenFlat Show Uncovered Vent
This ventilation system is an all-in-one system that does not require a separate underlay, providing improved ventilation while fitting with the surrounding roofing material, especially when using the optional shingle finish process.
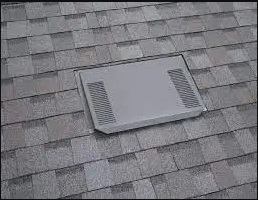
6. Dormer Vent
Heat rises and escapes through the roof vents itself with dormer vents. A small screen is placed between the louvers of the vents to prevent rodents and other pests from entering the roof through the vents. They are made of galvanized metal and will last as long as the roof.
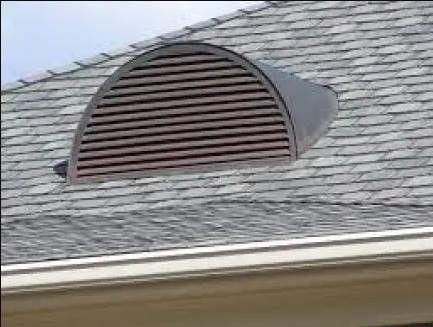
7. Ridge vent
Ridge vents are vents located on the roof ridge. We cut a 2-inch wide gap in the top floor of the roof and installed these mesh vents on the inner floor to keep insects and other small objects out.
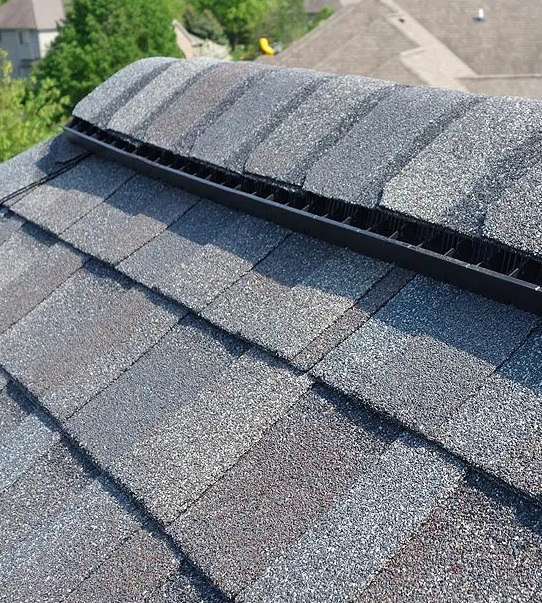
8. Gable Roof Vents
Gable vents are most commonly found on gable roofs. Gable roofs are quite widespread in temperate to frigid climates around the country. If you look at a house with one long ridge across the roof, you can tell it has a gable roof.
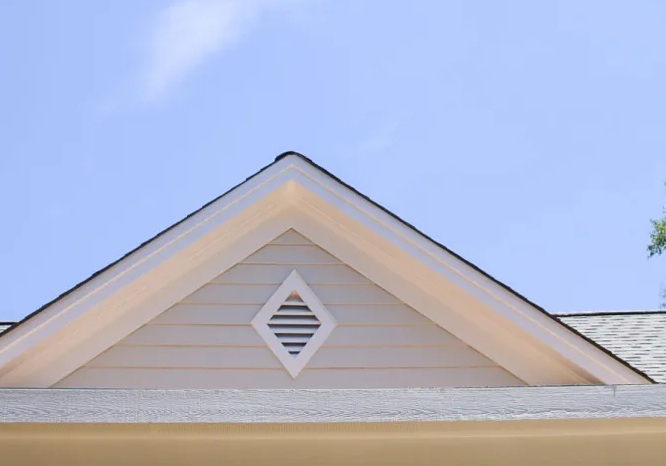
9. Soffit Vent
Soffit vents are generally included in the roof structure. You can see these vents when you walk under the roof overhang, also called the soffit. They are installed under the exhaust to allow cooler air to enter the attic.
