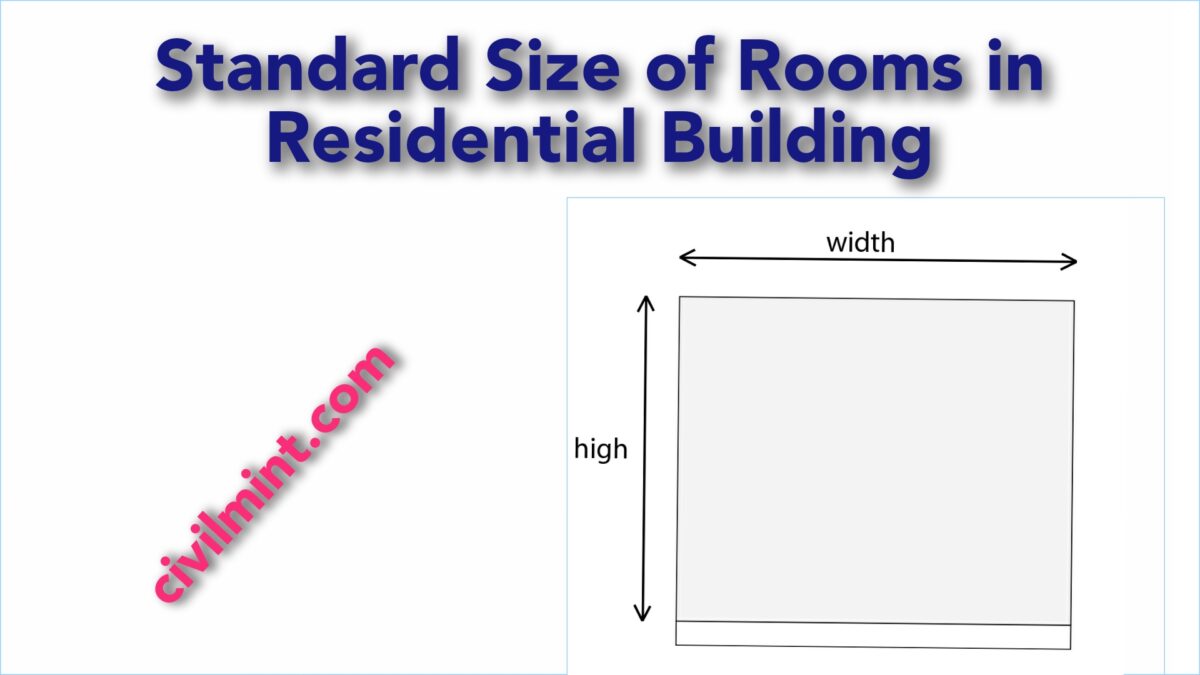The standard size of rooms in residential buildings is very important to know. Without knowledge of the standard size of rooms in the residential building, proper planning can not be done. Good planning of room sizes and locations provides spaces for movement, sunlight, and natural air for residents.

Table of Contents
Standard Size of Rooms
1. Standard Size Size of Bedrooms
Standard size of bedrooms may range from: 3000mm (10ft) X 3600mm (12ft) to 4200mm (14ft) X 4800mm (16ft)
2. Standard Size of Drawing or Living Room
Standard size of drawing room may range from: 4200mm (14ft) X 4800 mm (16ft) to 5400mm (18ft) X 7200mm (24ft)
3. Standard Size of Guest Room
Standard size of guest rooms may be: 3000mm (10ft) X 3600mm (12ft)
4. Standard Size of Office Room
Standard size of office room may be: 3000mm (10ft) X 3600mm (12ft)
5. Standard Size of Dining Room
Size of bedrooms may range from: 3600mm (12ft) X 4200mm (14ft) to 4200mm (14ft) X4800mm (16ft)
6. Standard Size of Kitchen
Standard size of kitchen rooms may range from: 2500mm (8ft) X 3900mm (13ft) to 3000mm (10ft) X 3600mm (12ft)
7. Standard Size of Store Room
Standard size of store room may range from: 2500mm (8ft) X 2500mm (8ft) to 3000mm (10ft) X 3000mm (10ft)
8. Standard Size of Pantry
Size of pantry may range from: 2500mm (8ft) X 3000mm (10ft)
9. Standard Size of Bathroom and WC
Bath and WC (combined): 1800mm X 1800mm to 1800mm X 2500mm Bathroom (separate): 1200mm X 1800mm WC (separate): 1200mm X 1200mm
