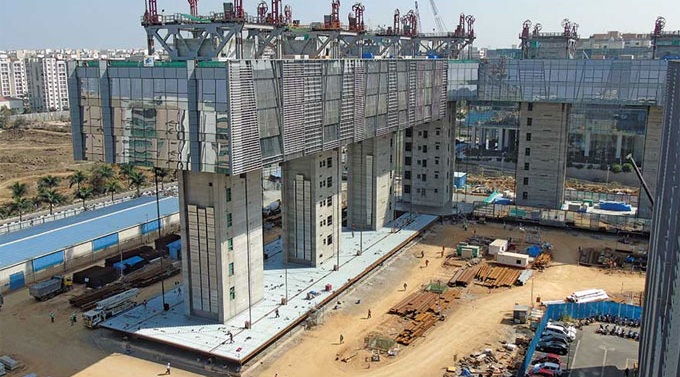Top down method is the reverse construction method of the bottom-up technique. In this method, a permanent structure is built from top to bottom of the basement along with deep excavations.
In this method, a basement is built as earthworks progress. Concrete slabs in the basement serve as side braces for the surrounding wall system. Ground level and subsequent foundation slabs are filled to allow access to the holes left for excavation below.
Upon completion of each successive subgrade level, the floor serves as a side brace for the surrounding wall system. Perimeter walls, commonly referred to as diaphragm walls (or D-walls), are the only safe solution to any construction problem encountered in underground construction. D-walls provide effective soil retention and superior control of groundwater movement.
The ability to withstand the load of the superstructure allows for early use of the superstructure before the foundation of the building is completed.
The top-down method is used in deep excavation work where a guy wire is impossible and the movement of the ground must be minimized, such as in subway station construction, tunnel construction, and underground structures.

Table of Contents
Step by Step Construction Procedure:
- Build surrounding walls and stakes.
- Steel columns or columns must be located where the stakes are installed.
- The floor slab must be poured for the first basement.
- Proceed to the first stage of excavation.
- Construction of the superstructure must continue.
- The floor slab must be cast for the second basement level.
- The second stage of excavation should begin.
- Repeat the same method until you reach the required depth.
- Assemble foundation slabs, foundation beams, etc., and complete the basement. Construction of the superstructure must continue until complete.
Benefits of Top Down Construction
- The superstructure can be reconstructed in advance before the construction of buildings and ground structures is completed, and can also be completed as an underground structure.
- In general, it minimizes construction time. Concrete diaphragm walls are more economical when operating simultaneously as a groundwater containment system and temporary soil retention system throughout the excavation phase of a project, and then as a permanent load-bearing underground wall for the finished structure.
- It can be poured into prepared ground, making roofing simple and economical with or without formwork.
- Structural slabs act as internal struts to provide earthwork support, so the number of braces required should be minimized.
- Almost vibration-free operation reduces the likelihood of ground movement and leads to adverse settlement.
- Construction sites require a smaller width. Minimize environmental pollution associated with preliminary earthworks. No need to support adjacent structures
Some Drawbacks of Top Down Construction
- External waterproofing should not be laid on the outer surface of the wall.
- Leaks may occur at the connection point.
- For roofs, floors, and foundation slabs, the connections are more complex.
- Access to the excavation is limited and there is not enough space to build a foundation slab. the design is complicated
