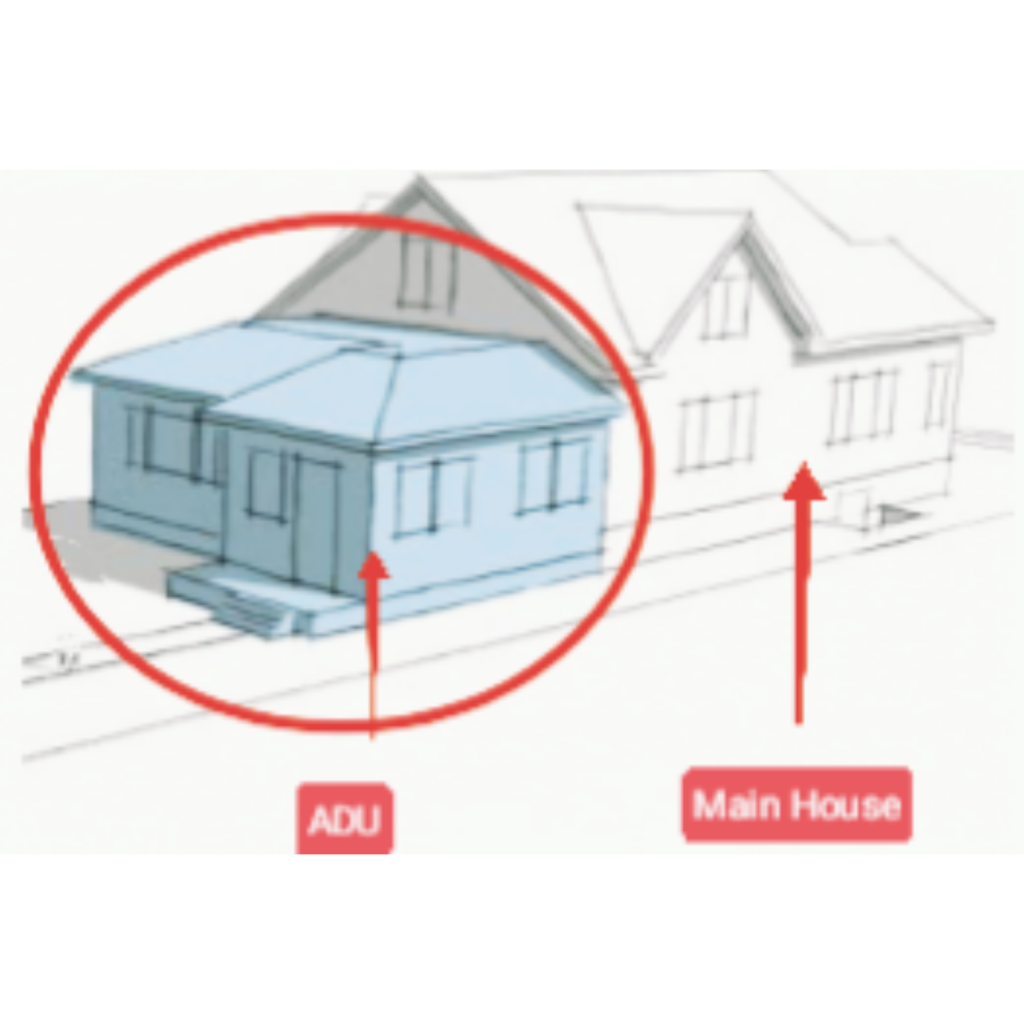Accessory dwelling unit is a small seprate living space attached with main house. It is also called as ADU. ADU is used by single family.

Table of Contents
What Is Accessory Dwelling Unit?
An Accessory Dwelling Unit (ADU) is a separate living space on the same property as a single-family home, which can be attached or detached from the primary residence.
The defining features of an ADU are a kitchen and a full bathroom, with a typical size ranging from 600 to 1,200 square feet.
ADUs have become increasingly popular due to high housing market prices and low inventory. This growth has resulted in the establishment of local ordinances to regulate this housing option.
ADUs offer a flexible living option, with a range of possibilities from converted basement apartments to free-standing tiny houses in the backyard.
They provide a secondary living space on the same lot, which can be used for additional family members, rental income, or as a home office.
ADUs can be a cost-effective solution for homeowners who want to maximize their property’s value.
However, there are certain regulations to consider before building an ADU, such as local zoning and building codes.
ADUs are an attractive option for homeowners and investors looking for affordable housing solutions, and their popularity is likely to continue growing in the future.
Types Of Accessory Dwelling Unit
1. Detached New Unit:
A detached ADU is a small residential unit built in the backyard of an existing home. It can be used as a rental, guest house, or in-law suite.
2. ADU Made By Garage:
This type of ADU converts an existing garage into a living space. The garage is insulated, fitted with heating and cooling, and equipped with water for a bathroom and kitchen.
3. ADU Made By Carriage House:
Similar to a garage conversion, a carriage house loft is built within a larger garage with high ceilings. The garage space remains downstairs, while the upper area is transformed into a living unit.
4. ADU Made By Basement:
A basement apartment is an internal conversion option, featuring an exterior entrance separate from the main house. Depending on the intended use, there may or may not need to be an entrance to the main home from inside the apartment.
5. Home Addition Unit:
Some homeowners choose to create an addition that serves as a separate living unit for family or as a rental. Depending on the home’s structure, this may be a one or two-story pop-out from one side of the house.
6. Junior ADU:
A Junior ADU is a smaller version of any of these options, usually less than 500 square feet. It can be anything from a tiny home on the lot to a treehouse apartment.
Must Have Features Of An Accessory Dwelling Unit
- ADU must be located on the same property as a larger main residence.
- The interior of the tiny house must include designated areas for living, sleeping, cooking, and a private bathroom.
- The ADU must have a separate entrance that is not shared with the main residence or any other dwelling unit.
- The kitchen area in the accessory dwelling unit must be equipped with counters, cabinets, a sink, running water, and a stove or a connection for a stove.
Faqs
Varies by location, but typically include zoning regulations, building codes, and permitting processes.
Additional income, increased property value, sustainable living, and affordable housing options.
