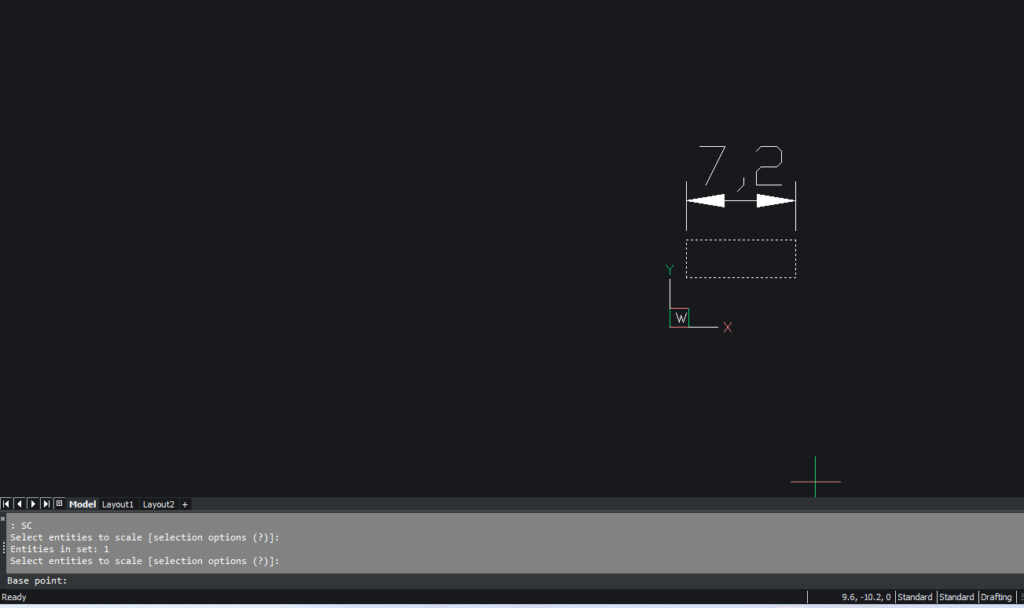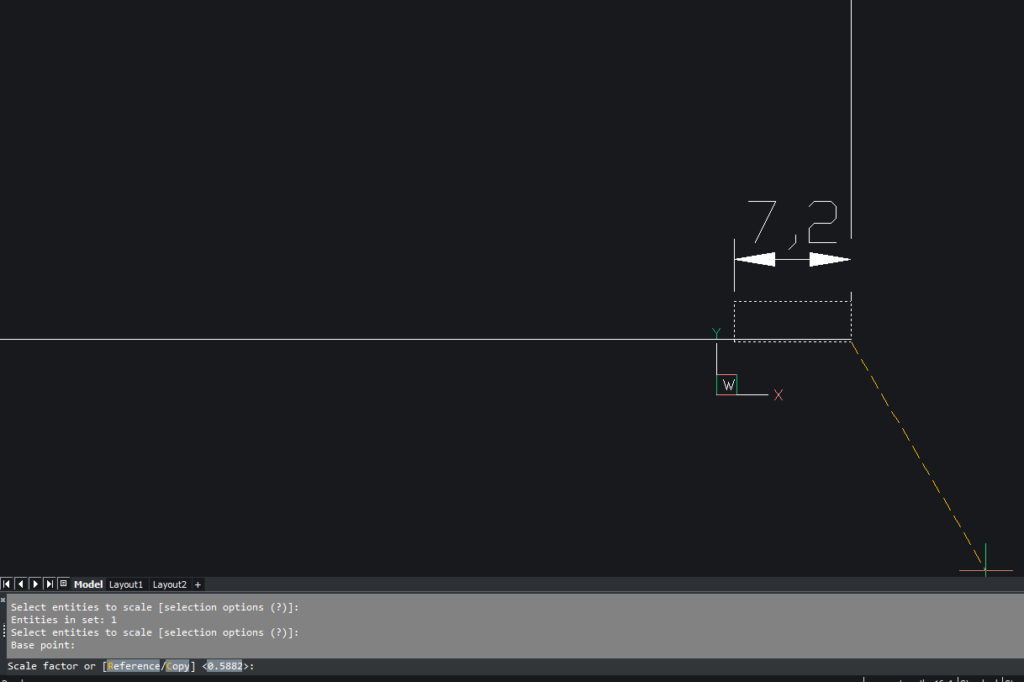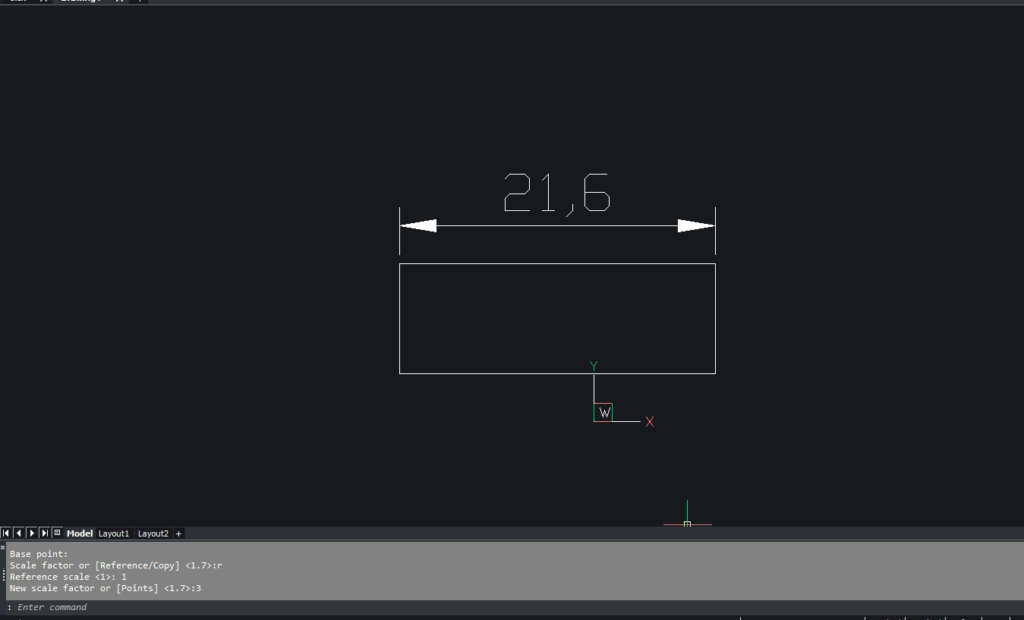Table of Contents
Drawing scale
Drawing scale is very important factor to fabricate and construction of any Mechanical and civil drawing at site and shop. Improper scale leads incorrect fabrication, erection and construction.
What is the meaning of scale?
Scale simply defined as 50:1, 100:1 this means that 50 mm equal to 1 mm. If we measure any point to point dimension of any part of drawing then if dimension is coming 50mm then it is equal to 1 mm. if Scaling is not done properly then its impact upon the drawing dimension will improper then any structure part or mechanical part does not meet the construction requirements based on drafting in 2D software.
If any object real dimension is 200mm then 50:1 scale means this object looks like imaginary as 10000mm.
I another way 1:50 means that if the object real dimension is 50 mm is reduced by 50 and looks as 1 mm.
If any object has 200 mm then 1:50 means that this object looks like 4 mm .


If scaling 1:2 then 4 mm length is equal to 4/2=2mm.
If scaling 2:1 then 4mm length is equal to 4*2=8mm.
we Can scale many thing in auto cad and any other 2-D software:-
1.Any component of machine.
2.Drawing content.
3.Dimension text, Dimension etc.
4.Any block.
5.Drawing sheet as per requirement by client.
Scale Any Component of Machine:-
procedure in auto Cad:-
.type command SC In command window then press Enter then select object then press enter. After that give base point of object through which we need to scale drawing then r enter then type reference scale then enter 1 enter then 3 enter.


After selecting object then enter



Then give value of reference factor and then enter then give required scale factor value:-

now the new object length width is scale in factor of 3:1
Drawing Sheet as per Requirement by Client
After opening any version of auto cad then change the unit by unit commands.
Then repeat the above mention procedure .the dimension in centimeters is given by below.

