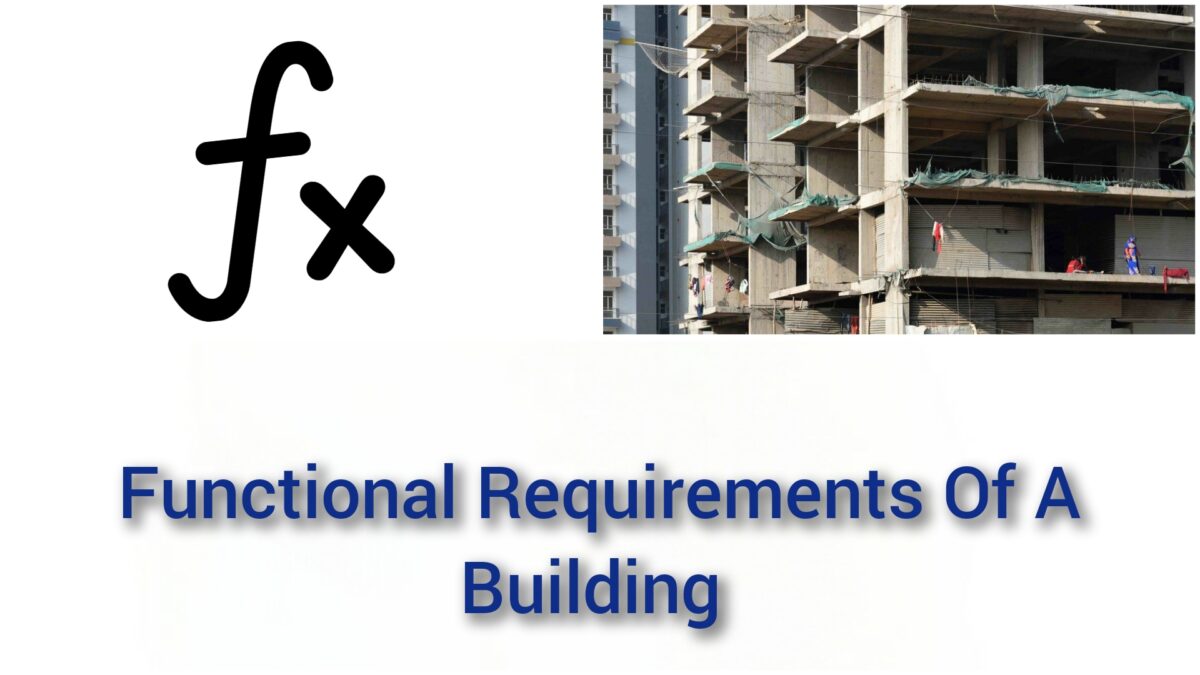The functional requirements of a building should be considered while designing the building. Engineers and architects must know these basic functional requirements of a building or house.

Let us know the requirements of all the basic functional requirements of a building.
Table of Contents
1. Strength and stability:
Buildings must be able to withstand the expected loads during their lifetime, and all structural components such as walls, columns, beams, slabs, and footings must be designed to ensure safety. The structural components must be strong enough to transfer the expected loads safely to the ground and prevent buckling, overturning, or collapsing.
2. Dimensional stability:
Buildings should be designed to prevent excessive deformation and deflections that may cause cracks in walls, flooring, or other components. This means that all structural components should be designed to keep deflections within the permissible values specified in building codes and standards.
3. Resistance to dampness:
Dampness in a building can cause structural damage and reduce the lifespan of the building. Therefore, great care should be taken in the planning and construction of the building to prevent dampness. This can be achieved by proper drainage, waterproofing, and ventilation systems.
4. Resistance to fire:
Fire safety is a critical consideration in building design. Buildings should be designed to minimize the risk of fire, and in case of fire, there should be means of easy access for occupants to vacate the building quickly. Additionally, buildings should be designed to slow down the spread of fire.
5. Heat insulation:
Buildings should be oriented and designed to insulate the interior from heat. This is achieved by using materials with low thermal conductivity, such as insulation and double glazing. The orientation and design of the building should also take into account the local climate and sun exposure to ensure optimal heat insulation.
6. Sound insulation:
Buildings should be designed to reduce both outdoor and indoor noise. This can be achieved by using sound-insulating materials and construction techniques such as double-glazing, sound-absorbing ceilings, and walls.
7. Protection from termites:
Termites can cause significant damage to buildings, particularly in areas where they are prevalent. Therefore, buildings should be designed with termite protection measures, such as treated timber, termite-resistant building materials, and proper ventilation to prevent dampness.
8. Durability:
Buildings should be designed to last for a long time. This means that all components of the building should be designed and constructed with durable materials that can withstand the effects of weathering, wear and tear, and other factors that may cause damage over time.
9. Security against burglary:
Buildings should be designed to provide adequate security against burglary. This can be achieved through the use of strong, secure doors and windows, as well as proper lighting and surveillance systems.
10. Lighting and ventilation:
Natural light and good cross ventilation are important for healthy and comfortable living. Buildings should be designed to provide these amenities, using proper window placement, size, and orientation to maximize natural light and air flow.
11. Comfort and convenience:
The layout and design of the building’s various units should be optimized for user comfort and convenience. This can include features such as well-designed bathrooms and kitchens, ample storage space, and ergonomic design of furniture and appliances.
12. Economy:
Buildings should be designed with economy in mind, without sacrificing comfort, convenience, and durability. This means using cost-effective materials and construction methods that still meet the required standards for safety and performance. It also means designing buildings that are energy-efficient and environmentally friendly to reduce operating costs and minimize environmental impact.
Sum Up
The functional requirements of a building or home are the things it needs to be useful and comfortable for the people who use it. This includes the number of rooms, how they are arranged, the materials used, and other features that make the building safe, accessible, and energy-efficient.
