A gable roof is a sloped roof that has two sides having a slope starting from the ridge toward the ends of the roof. These two sloped sides of the roof joined a vertical wall in the downward direction to make a triangular extension, called the gable.
These two downward slopes create the A-shaped section of the wall that occurs between the two intersecting sloping sides.
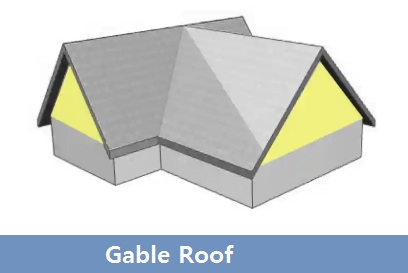
It is important to note that these sides can be of different sizes depending on the property and larger residential buildings can sometimes have two or more gables to add more structure and depth.
Table of Contents
Types of Gable Roofs
The most common types of gable roofs are as follows.
- Box Gable Roofs
- Front Gable Roofs
- Cross Gable Roofs
- Gable Roof With Shed Roof Addition
- Dutch Gable Roofs
Let us know about these types of gable roofs.
1. Box Gable Roofs
A box gable roof has triangular extensions at both ends of the house and a boxed roof section at the ends. This design is very similar to a standard gable roof but differs more in the triangular part of the structure.
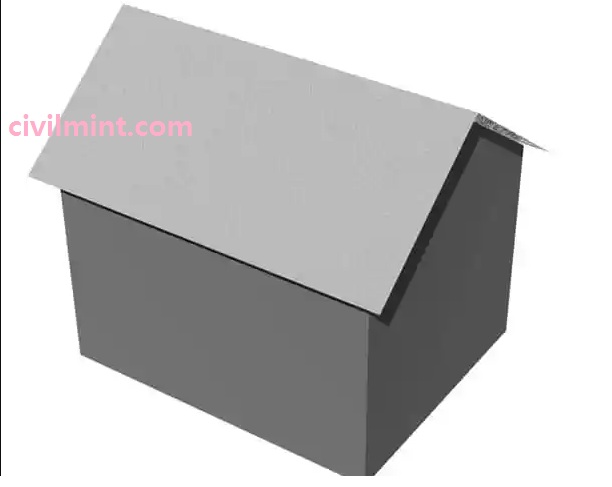
2. Front Gables Roofs
The front gable roof is simply placed on the front of the house and the front door is usually placed under the gable. This is a common feature of colonial-style homes but is becoming more and more popular as a design.
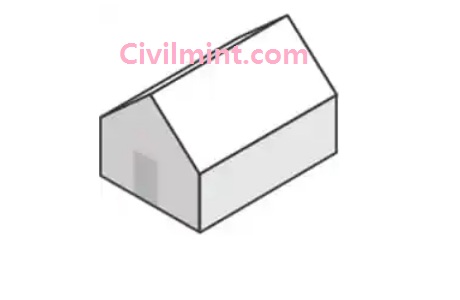
3. Cross Gable Roofs
A cross gable roof consists of two or more gable roof lines that intersect at an angle, most commonly with two ridges perpendicular to each other. Houses in this design often have more complex layouts because they change the shape of the cross-gable roof in the house structure. For example, a house with a gable roof may have separate wings, a large veranda, or an attached garage.
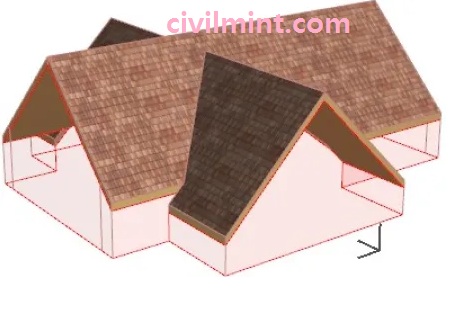
4. Gable Roof With Shed Roof Addition
A typical addition to an existing roof system is the addition of a shed roof to the ridge of a gable roof. This hybrid design is a popular solution for property owners looking to expand as it provides the opportunity to increase height and space without completely changing the structure and aesthetics of the roof.
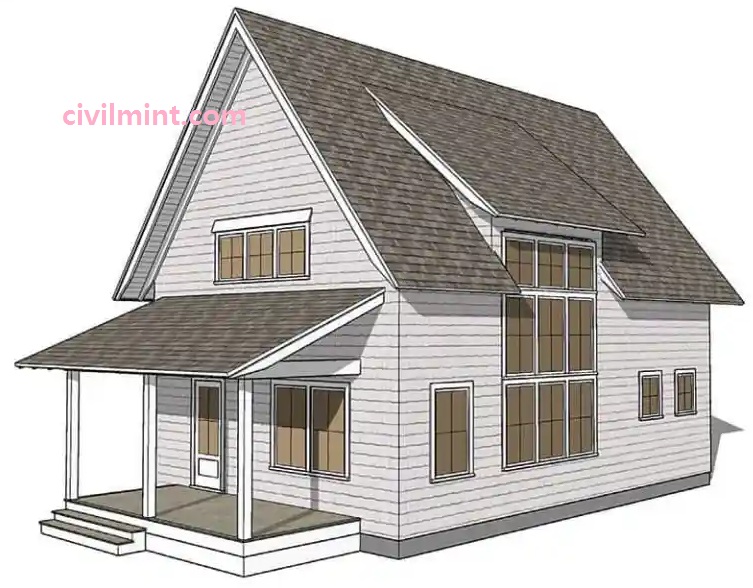
5. Dutch Gable Roofs
The Dutch gable roof is a hybrid of a gable roof and a hip roof. Typically, in roof types, gables are placed on the hip roof to give the attic more space. This is a popular design among many property owners, adding to the aesthetic appeal of the home while providing the practical function of additional space.
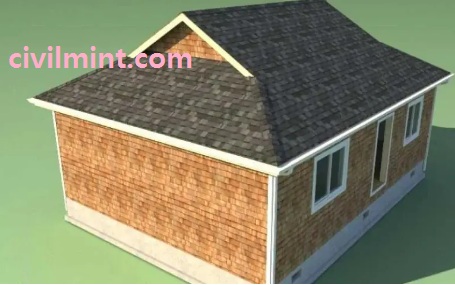
Advantages of Gable Roof:
- Water drainage is very fast.
- Snow can not collect on the roof in the winter season.
- It is very easy to construct.
- No costly materials are required to build the gable roof.
Read Other Blog Posts:
