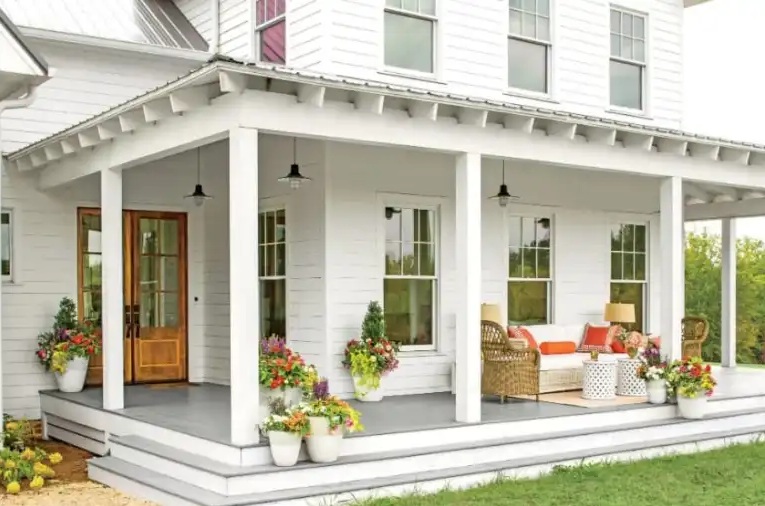Table of Contents
Porch
A porch is a covered area that is attached to the entrance of a building. A porch normally has open from both sides and provides an easy transition between the indoors and outdoors.
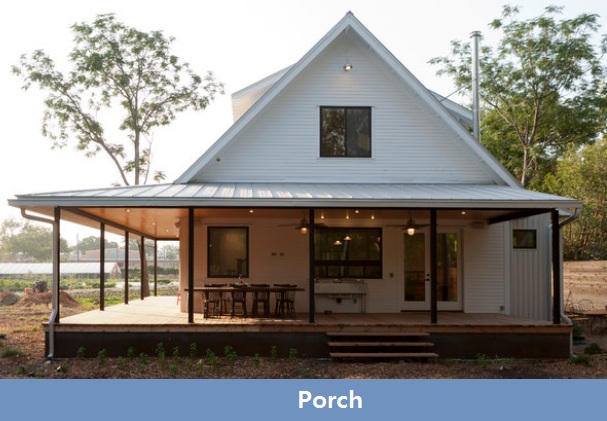
Why Porch is Made in the House
There may be various reasons to construct a porch in the house. The porch looks beautiful and it provides additional safety to the occupants.
Here are some purposes to construct porches in the house.
- It protects your outer sitting space from rain and heavy winds.
- You can spend outdoor time without any obstructions.
- It gives a beautiful look to your home.
Types of Porch
- Open Porch
- Front Entry Porch
- Back Porch
- Screened Porch
- Farmer’s Porch
- Deck
- Patio
- Detached Porch
- Arizona Room
- Rained Porch
- Portico
- Loggia
- Verandah
- Lanai
- Wrap around Porch
1. Open Porch
As the name suggests, Open Porches are actually open- they do not have an enclosure on either side. Floors are either concrete or wooden floors or slabs. However, it can be supported by a roof from the top.
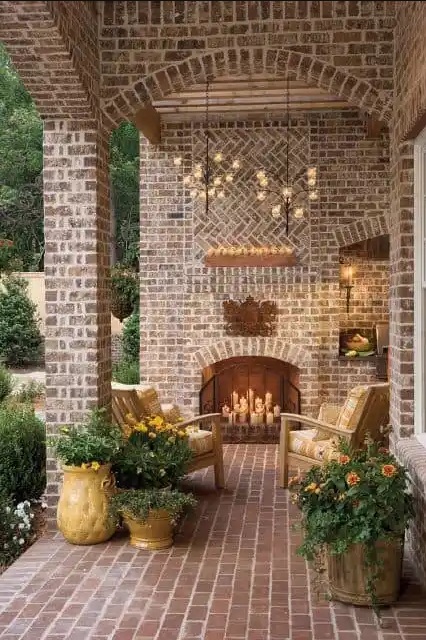
2. Front Entry Porch
Front Entry Porch is a small concrete slab adjacent to the front door of the house. This veranda is a very simple place, not a place to rest.
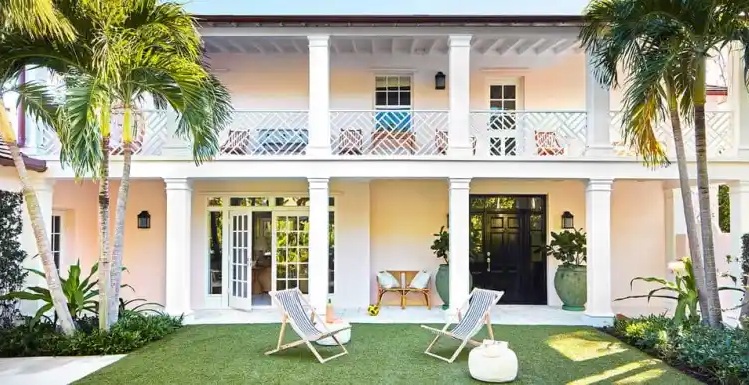
3. Back Porch
As the name suggests, a veranda was built at the back of the house. The design is similar to the entrance hall, only the location has been moved to the back of the house.
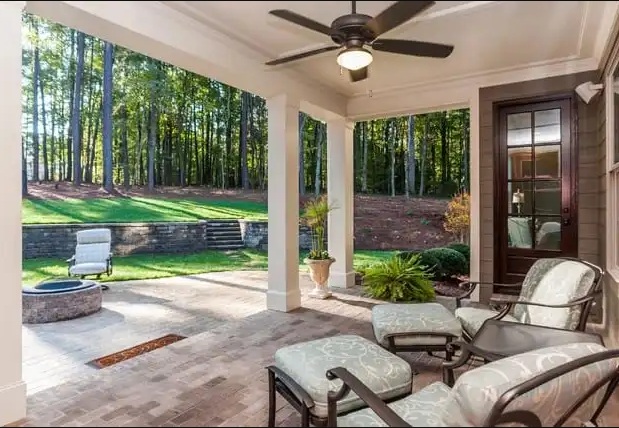
4. Screened Porch
The Screened Porch has a roof and the screen takes up space on all four interior verandas. If you want more living space, you can consider a glass veranda. It can serve as a continuum for your living room.
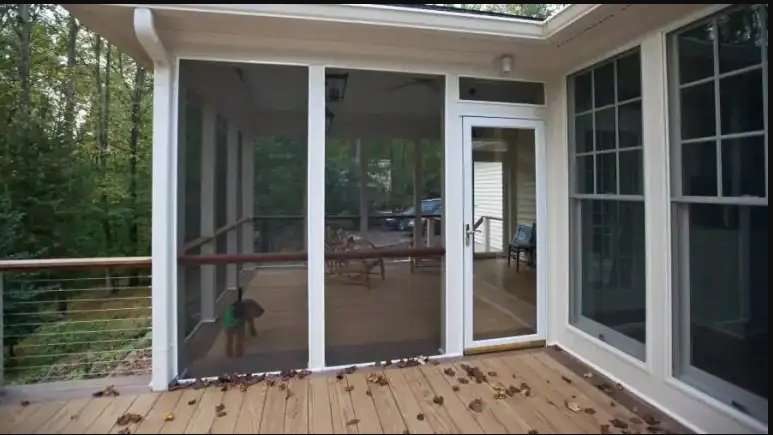
5. Farmer’s Porch
Farmer Porch is built like a farmhouse. The front side of the farmer’s porch is kept towards the street so that the people can be welcomed inside.
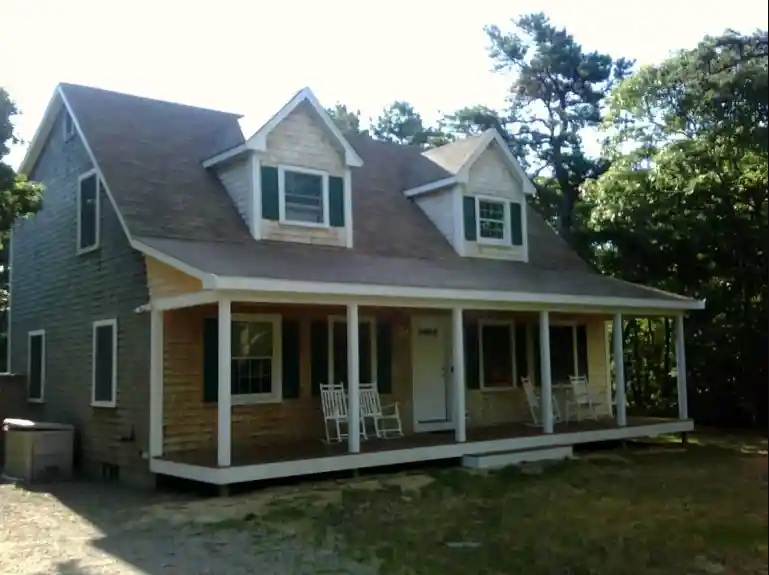
6. Deck
A deck is an open space outside without a roof. Most of them are made of wood to give it a warm feeling. They are built on different levels and are surrounded by railings.
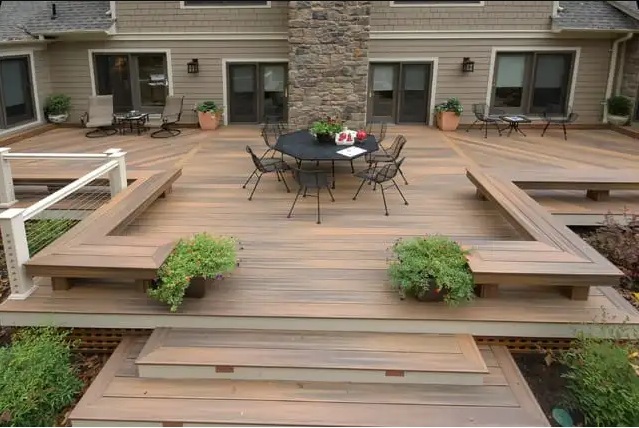
7. Patio
The patio floor is paved and is only on the ground level. But, the surface is leveled first. Also, the roof is missing.

8. Detached Porch
As the name suggests, a Detached Porchseparates the house and does not attach to the main building.
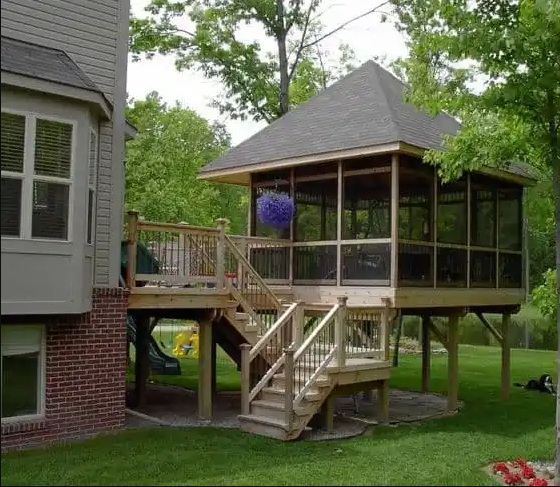
9. Arizona Room
Arizona room is an extension of the main structure of the house, which is a feature of Arizona houses. It is a semi-outdoor structure.
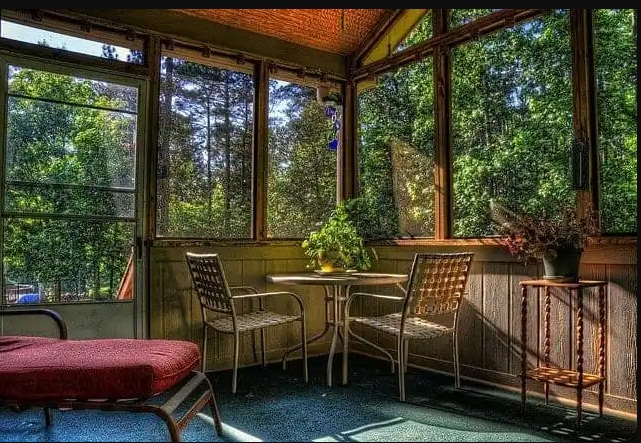
10. Rained Porch
As the name suggests, it protects against rain. The roof has been extended for this veranda. The roof extends beyond the veranda to ensure it does not get wet by about 3-6 feet.
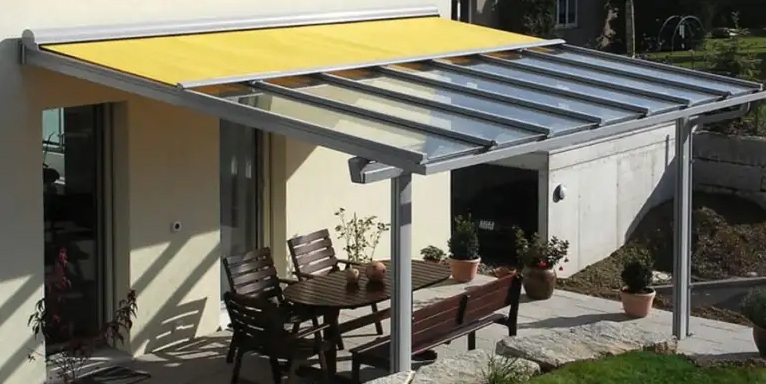
11. Portico
Portico is built in the front of the house entrance and the top is covered by the roof. Columns are constructed to provide structural support to the portico.
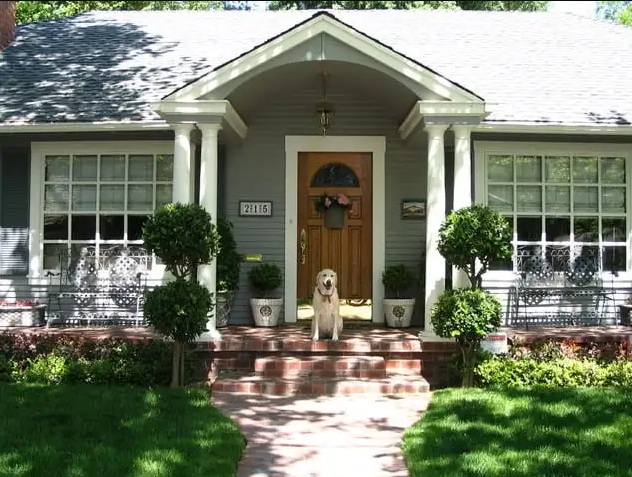
12. Loggia
The loggia is a luxurious element of decorating the facade of the house. This is a stunning design found all over the world in grand architecture such as palaces.
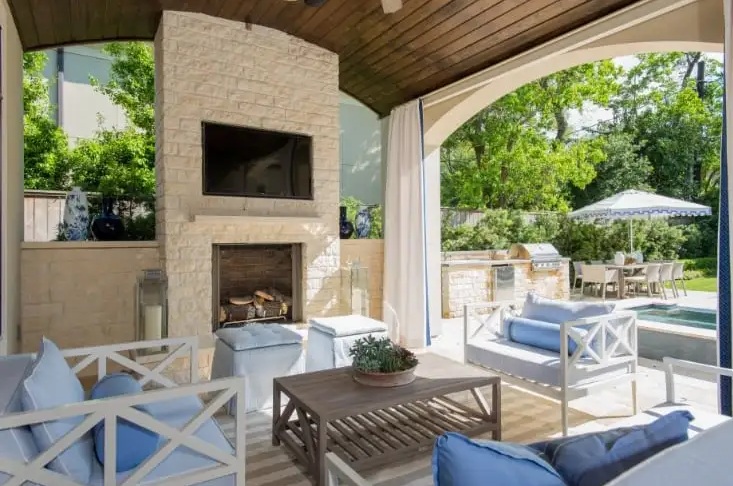
13. Verandah
It is an open-air porch located on the front and sides of the house. It has a platform as a floor and is sometimes surrounded by railings. Its level is normally kept the same as ground level.
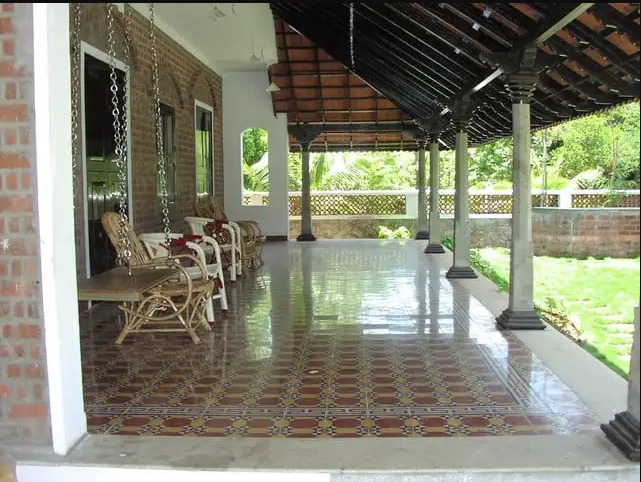
14. Lanai
Lanai is primarily built for homes built in hot climates. The design and concept are similar to the porch except for the larger living space with a roof.
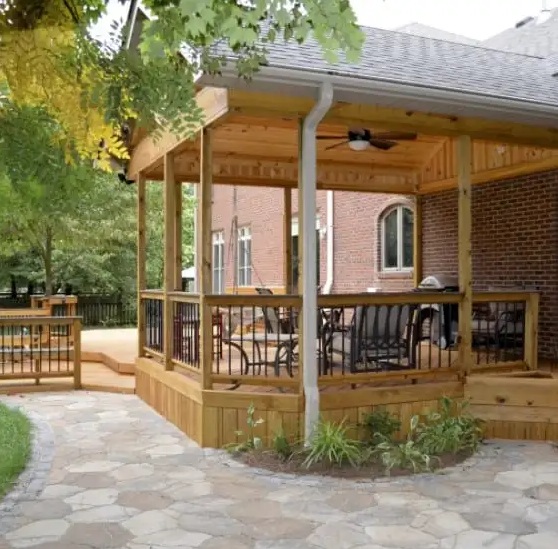
15. Wrap around Porch
It wraps your house. The whole house is wrapped or part of it is wrapped. The wrapping starts from the front part of the home and turns at least one corner of the home. It is the oldest style of the porch and is very rarely used in modern construction.
