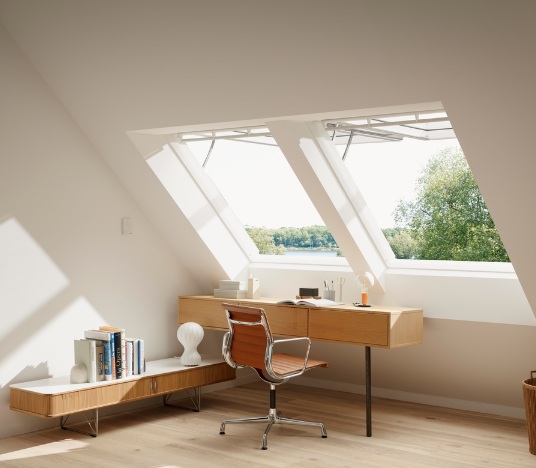The window is a very important part of the building. The window is used to permit ventilation, sunshine, etc.
Different types of windows are used in building construction. Here I have listed important types of windows in the building.
- Fixed windows
- Sliding windows
- Louvered windows
- Pivoted windows
- Double-hung windows
- Casement windows
- Metal windows
- Sash windows
- Bay windows
- Dormer windows
- Clerestory windows
- Gable windows
- Lantern windows
- Ventilators
- Skylights
Let us discuss these types of windows in detail.
Table of Contents
1. Fixed Windows
This type of window is fixed to the wall. They do not have any opening or closing. The fixed window is used to transmit the light into the room. Normally fully glazed shutters are fixed to the window frame. Glazed shutters are weatherproof.
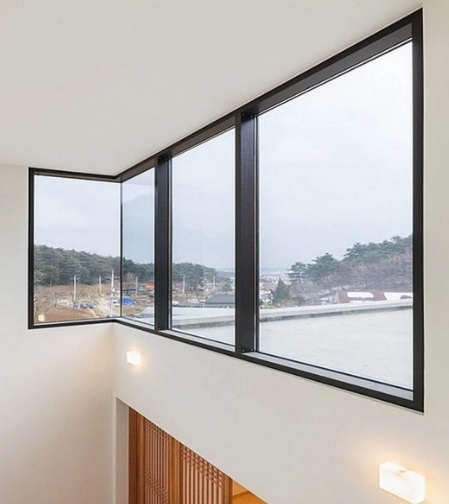
2. Sliding Windows
Sliding windows consist of two leaves. Both leaves slide on each other. The sliding window can be installed horizontally or vertically. This type of window is widely used in all types of buildings.
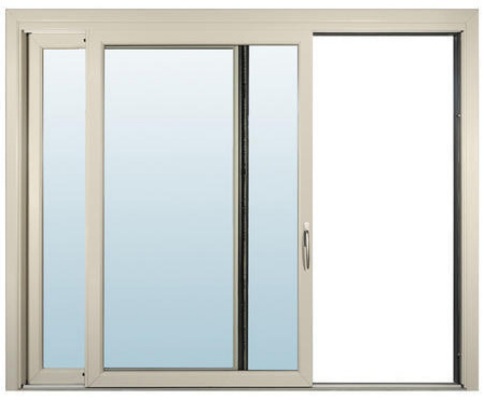
3. Louvered Windows
Louvered windows are used to provide privacy in the room. Louvered windows consist of louvers.
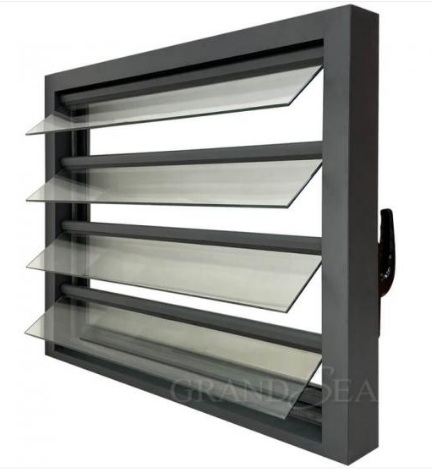
4. Pivoted Windows
In this sort of window, pivots are given to window frames. A pivot is a shaft that assists to oscillate the shutter. No rebates are needed for the frame. The swinging may be either flat or vertical depending on the situation of pivots.
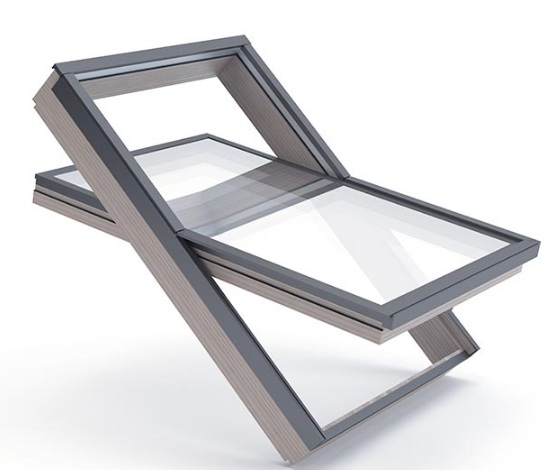
5. Double Hung Windows
Double-hung windows comprise of pair of shutters connected to one frame. The shutters are arranged one above the other. These two shutters can slide vertically within the frame. In this way, we can open the windows on top or at the bottom to our required level.
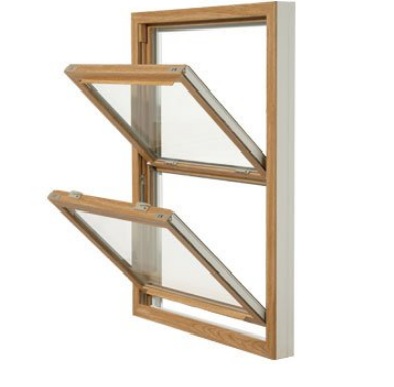
6. Casement Windows
Casement windows are very common in modern construction. They are very popular nowadays. The shutters are connected to the frame. The opening and closing mechanisms are similar to the door. Rebates are given to the frame to receive the shutters. Shutters can be consist of single, double, or multiple panels. Wire mesh can be provided to avoid any flying insects.
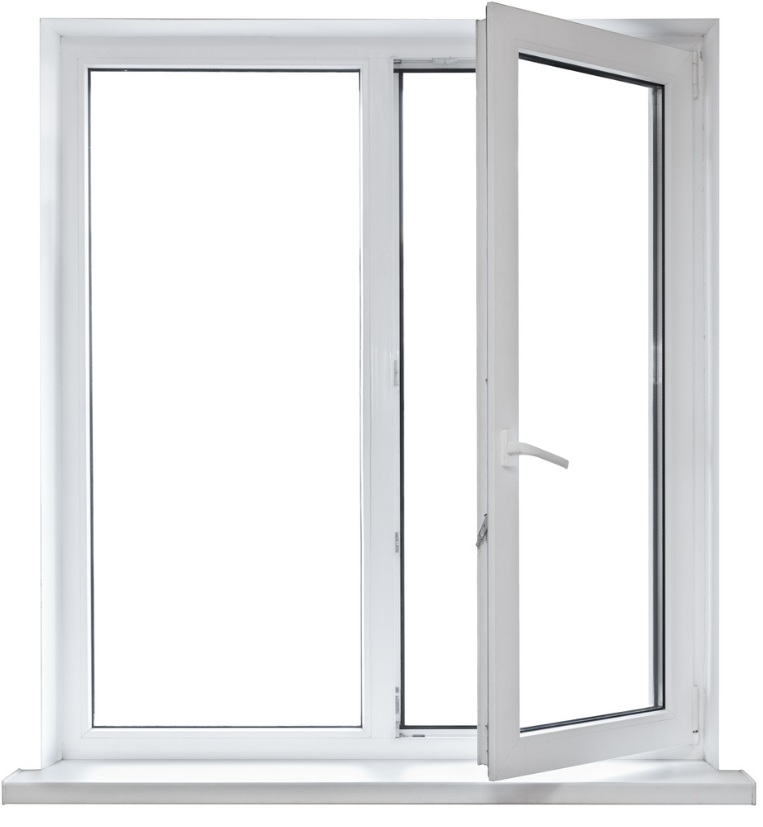
7. Metal Windows
Metal windows consist of metals. Various metals such as mild steel, stainless steel, aluminum, bronze are used to fabricate metal windows. Mild steel is the most commonly used material for metal windows because it is cheap compared to other materials.
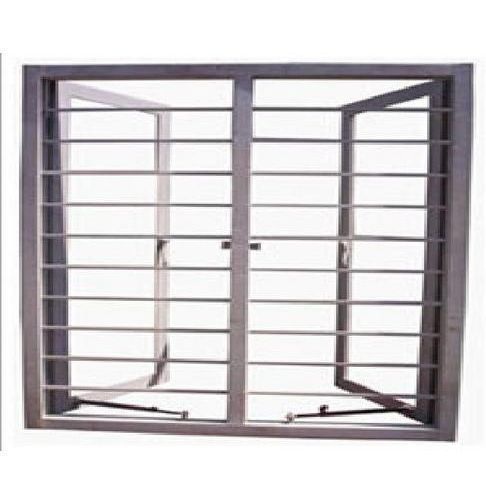
8. Sash Windows
The Sash window resembles a Casement window but the difference is that panels used in this window are fully glazed. It includes top, bottom, and intermediate rails. The gap between the rails is partitioned into small panels by means of small timber members called sash bars or glazing bars.
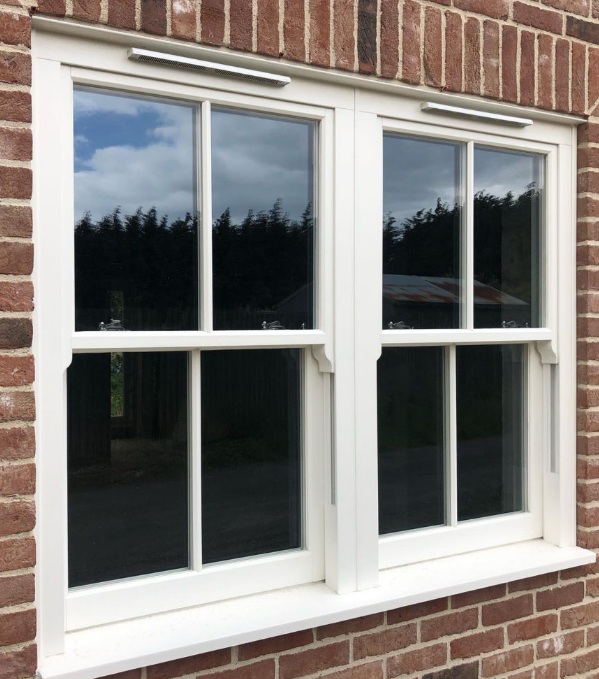
9. Bay Windows
Bay windows are projected windows from a wall that are constructed to enhance the area of the opening, which enables more ventilation and light from outside. The projection of these types of windows is of different shapes. It can be triangular or rectangular or polygonal etc. Bay windows provide a beautiful look to the building.
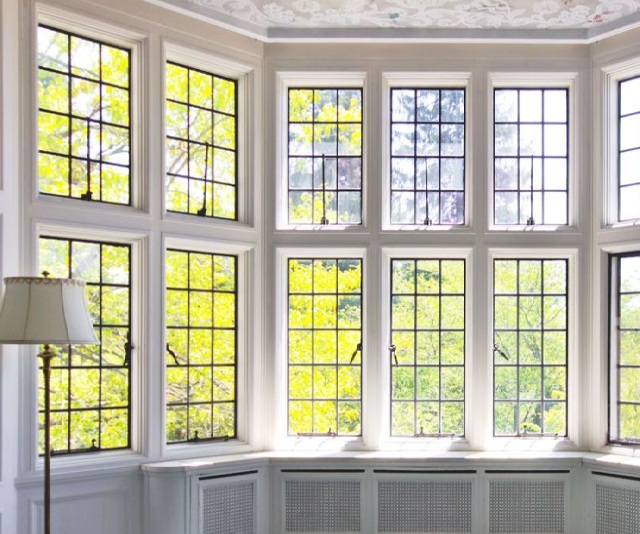
10. Dormer Windows
Normally it is provided for sloped roofs. Dormer windows are projected from the sloped surface. Check the below figure for a better understanding. These types of windows provide both lighting and ventilation to the room. Dormer windows increase the aesthetic look of the building.
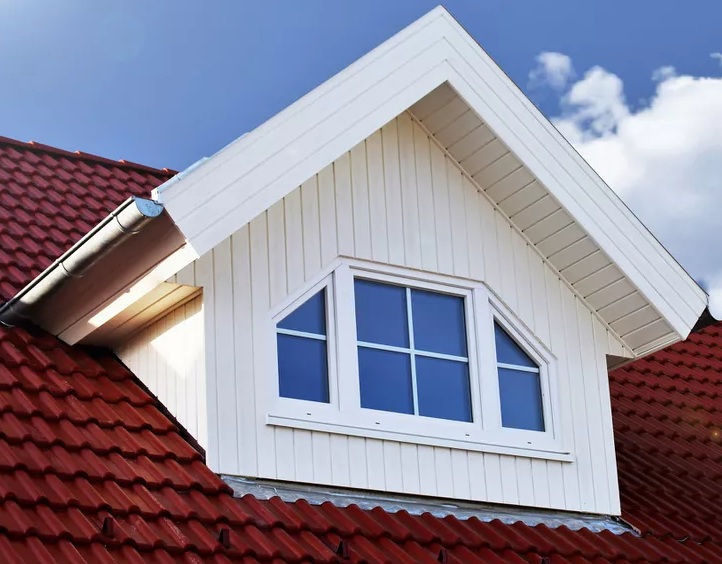
11. Clerestory Windows
In the case of different ceiling heights, clerestory windows are installed for the room which has greater ceiling height than the other rooms. The window shutter swing with the help of a cord over pully.
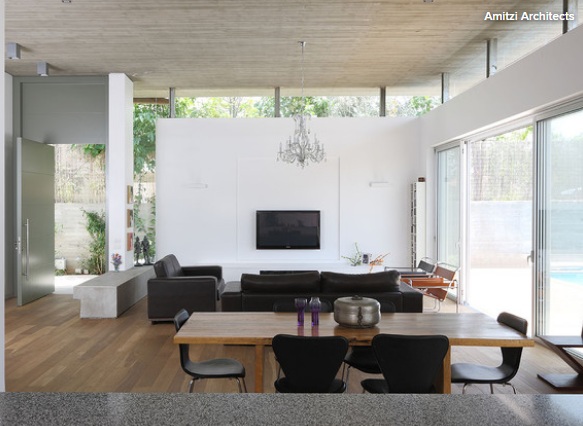
12. Gable Windows
This type of window is generally constructed for sloped slabs. A Gable window is installed at the gable end of the sloped roof. They look beautiful and enhance the aesthetic look of the building.
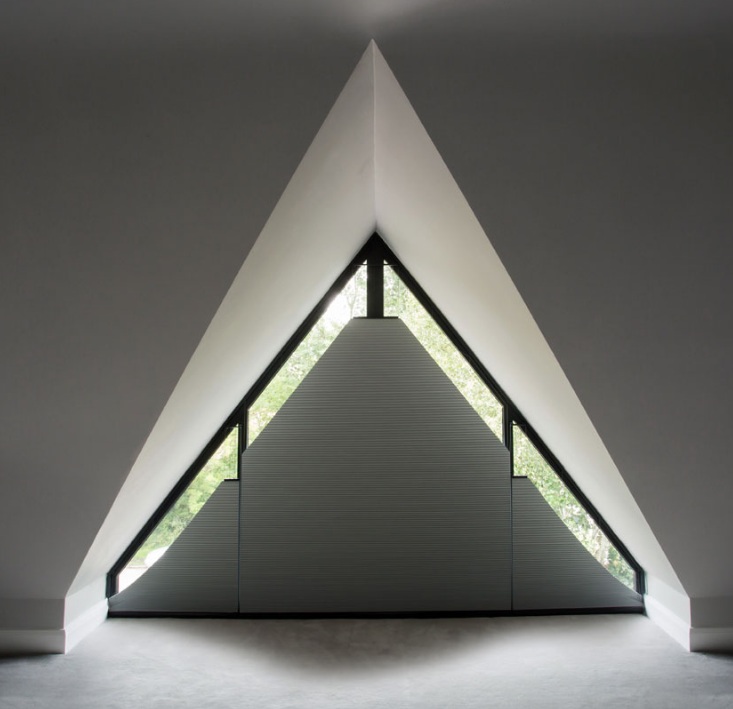
13. Lantern Windows
Lantern windows are installed over the flat roofs. The principal motivation behind this window is to give all the more light and ventilation to the inside rooms. Normally, they are projected from the rooftop surface along these lines, we can close the rooftop surface when required.
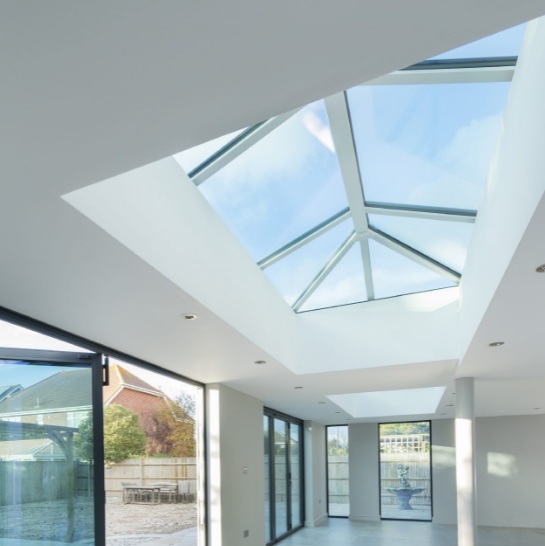
14. Ventilators Windows
Ventilators are installed for the purpose of air ventilation. The height of the ventilator is more compared to the window height in a room. The size of the ventilator is small compared to the window. It is aligned horizontally. Horizontally pivoted shutters are given for ventilators. The shutter can be replaced by wired mesh. A sunshade is constructed to prevent rainwater.
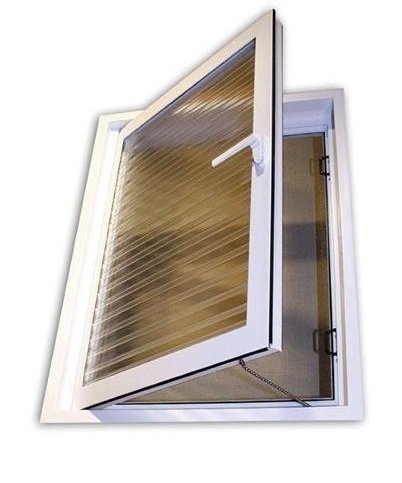
15. Skylights Windows
It is installed on the top of the sloped roof. It is used for the purpose of light. The skylight is constructed parallel to the sloping surface. Skylights can be opened when needed.
