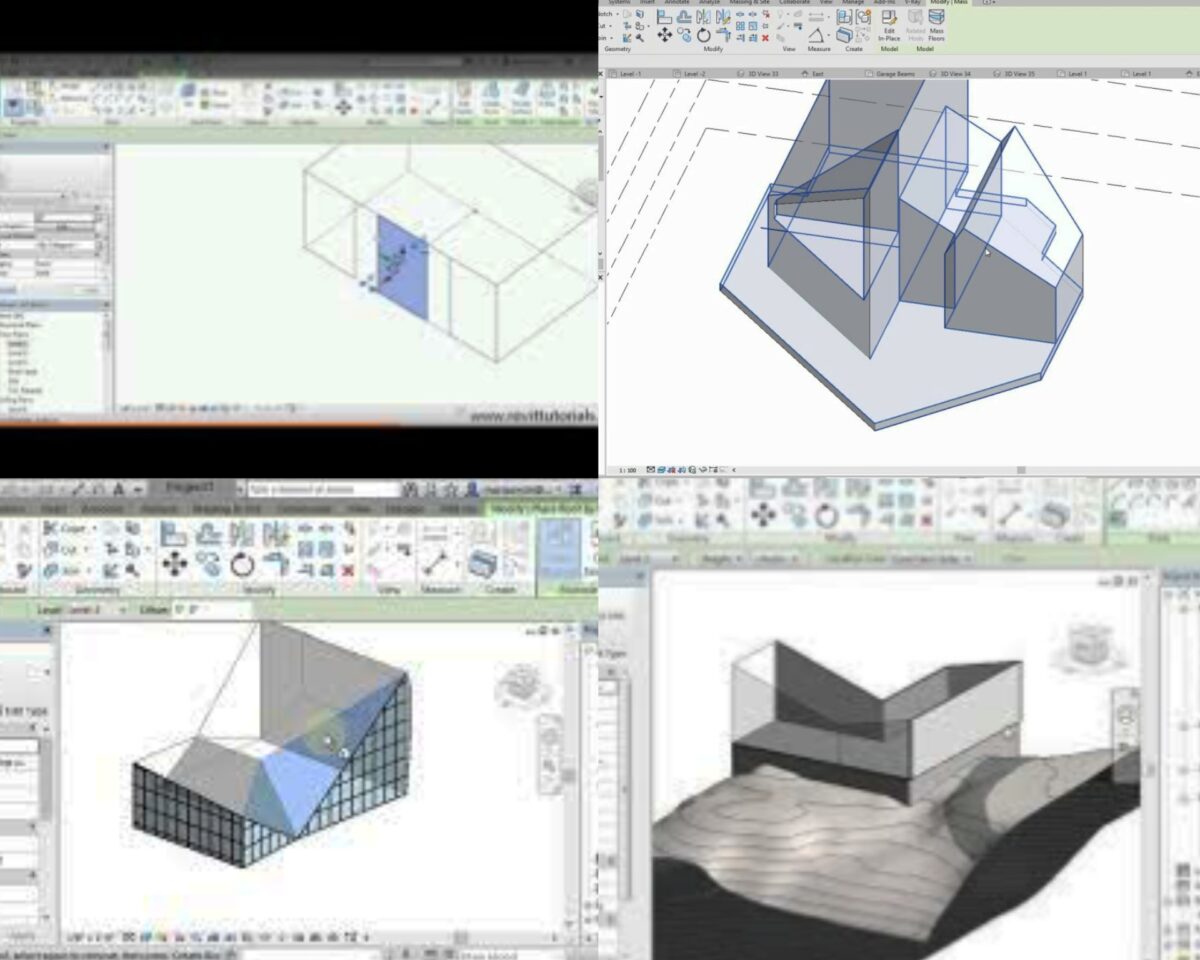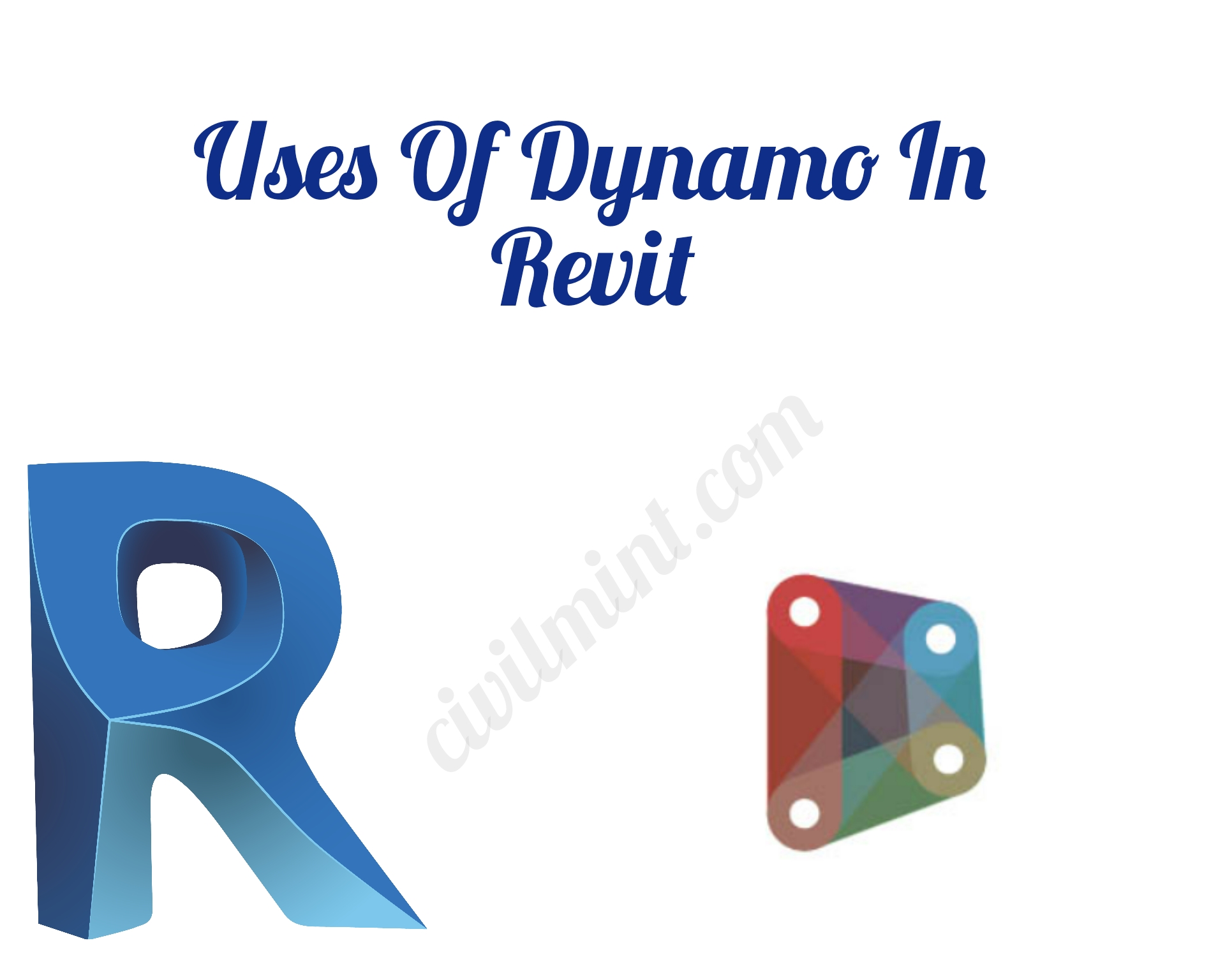In this article, I will discuss about uses of Dynamo in Revit software.
Dynamo is a visual scripting plugin for Revit software. Dynamo allows individuals without prior programming experience to tap into the extensive capabilities of the Revit API.
This plugin seamlessly collaborates with Revit for computational building information modeling (BIM), ensuring integration rather than functioning as a standalone entity.
Revit Dynamo empowers users to input code lines and algorithmic constructs made up of interconnected nodes. This brings an array of advantages that elevate project design processes and operational efficiency. The software’s user-friendly interface and an extensive selection of readily available scripting libraries further contribute to its distinctiveness.
Table of Contents
15 Uses Of Dynamo In Revit
I have described most common uses of of Dynamo in Revit.
1. Automating Repetitive Tasks:
Dynamo works like a super-efficient assistant that can handle boring tasks. Architects often find themselves copying and pasting elements in their designs multiple times. With Dynamo, they can teach the program to do these tasks on its own. For instance, if they need to place the same type of window in various rooms, Dynamo can quickly replicate that action across the entire design. This frees up architects’ time, allowing them to focus on more creative aspects of the project.
2. Generating Complex Shapes:

Creating intricate shapes manually can be time-consuming and challenging. Dynamo comes to the rescue by enabling architects to generate complex forms with ease. For instance, if an architect wants to design a building with a curvy roof, Dynamo can help them create the curves by defining control points and generating the shape accordingly. This empowers architects to experiment with innovative designs that might have been difficult to achieve otherwise.
3. Customizing Design Options:
Architects love to explore different design options, but manually adjusting parameters like window sizes, colors, or materials can be tedious. Dynamo simplifies this process by allowing architects to create customizable design variations. They can use sliders to change parameters, instantly visualizing how these adjustments impact the overall design. This flexibility helps architects fine-tune their creations to meet specific client preferences or project requirements.
4. Exploring Design Alternatives:
Dynamo is like a creative playground for architects. They can use it to quickly generate multiple design alternatives. By experimenting with different parameters and configurations, architects can visually compare various options and choose the one that best suits their vision. This process encourages innovation and helps architects find fresh solutions to design challenges.
5. Managing Data:
In the world of architecture, data management is crucial. Dynamo assists architects in organizing and managing data related to their projects. For example, it can help keep track of room sizes, materials, and other project-specific information. Dynamo’s ability to link data to visual elements ensures that architects have accurate and up-to-date information at their fingertips, enhancing the overall project accuracy and efficiency.
6. Controlling Families:
In architectural design, “families” refer to pre-made building components like doors, windows, and furniture. Dynamo gives architects the power to control these families and customize their appearance and behavior. This means architects can create unique furniture arrangements, adjust lighting fixtures, and add other details that bring their designs to life.
7. Updating Changes:
Change is inevitable during the design process, and Dynamo helps architects manage these changes smoothly. When adjustments are made to a design, Dynamo can automatically update related elements throughout the project. For instance, if a room’s dimensions change, Dynamo ensures that all associated walls, windows, and doors adjust accordingly, eliminating the need for manual corrections.
8. Creating Mass Models:

Mass models are simplified 3D representations of buildings that help architects explore initial design concepts. Dynamo assists architects in creating these mass models quickly and easily. By defining a few key parameters, architects can generate rough building shapes, enabling them to experiment with different forms and layouts before diving into detailed designs.
9. Optimizing Energy Efficiency:
Designing energy-efficient buildings is a priority in modern architecture. Dynamo can help architects analyze various design options to identify energy-saving opportunities. For example, it can simulate sunlight patterns and suggest optimal window placements, ensuring that buildings are well-lit while minimizing heat gain. This contributes to more sustainable and eco-friendly designs.
10. Checking Building Codes:
Architects need to ensure that their designs adhere to building codes and regulations. Dynamo can assist in this critical task by automatically checking design elements against specified codes. If a design violates any regulations, Dynamo can alert architects, helping them make necessary adjustments to ensure the project’s compliance with safety and legal standards.
11. Visualizing Data:
Dynamo can turn complex data into easy-to-understand visuals. For instance, architects can use Dynamo to create diagrams that illustrate sunlight penetration throughout the day. This helps architects optimize window placement to maximize natural light and reduce the need for artificial lighting.
12. Creating Panels and Patterns:
Architects often seek to add decorative panels or repeating patterns to building facades. Dynamo simplifies this process by allowing architects to create these elements and apply them to the design. This can add a unique aesthetic to the building’s exterior, making it stand out in the urban landscape.
13. Automating Documentation:
Building projects involve a lot of documentation, from drawings to schedules. Dynamo can automate the generation of these documents based on the design. This automation reduces the chances of errors and inconsistencies, ensuring that the documentation accurately reflects the design intent.
14. Collaborating with Other Software:
Architects use various software tools for different tasks. Dynamo can collaborate with these tools, enhancing the workflow. For example, Dynamo-generated designs can be exported to other software for further analysis or visualization, allowing architects to harness the strengths of multiple tools.
15. Enhancing BIM Workflows:
Building Information Modeling (BIM) is about creating digital representations of buildings. Dynamo complements BIM workflows by enabling architects to add intricate details and customized elements. This ensures that the digital model is not only accurate but also visually rich and informative, aiding in better communication and collaboration among project stakeholders.
Read Also: What Is Building Information Modeling (BIM)
Closing Thought
In the world of architecture, Dynamo is a game-changer. With its ability to automate tasks, generate designs, and enhance the architectural process, it empowers architects to create smarter, more innovative, and efficient buildings using Revit.

