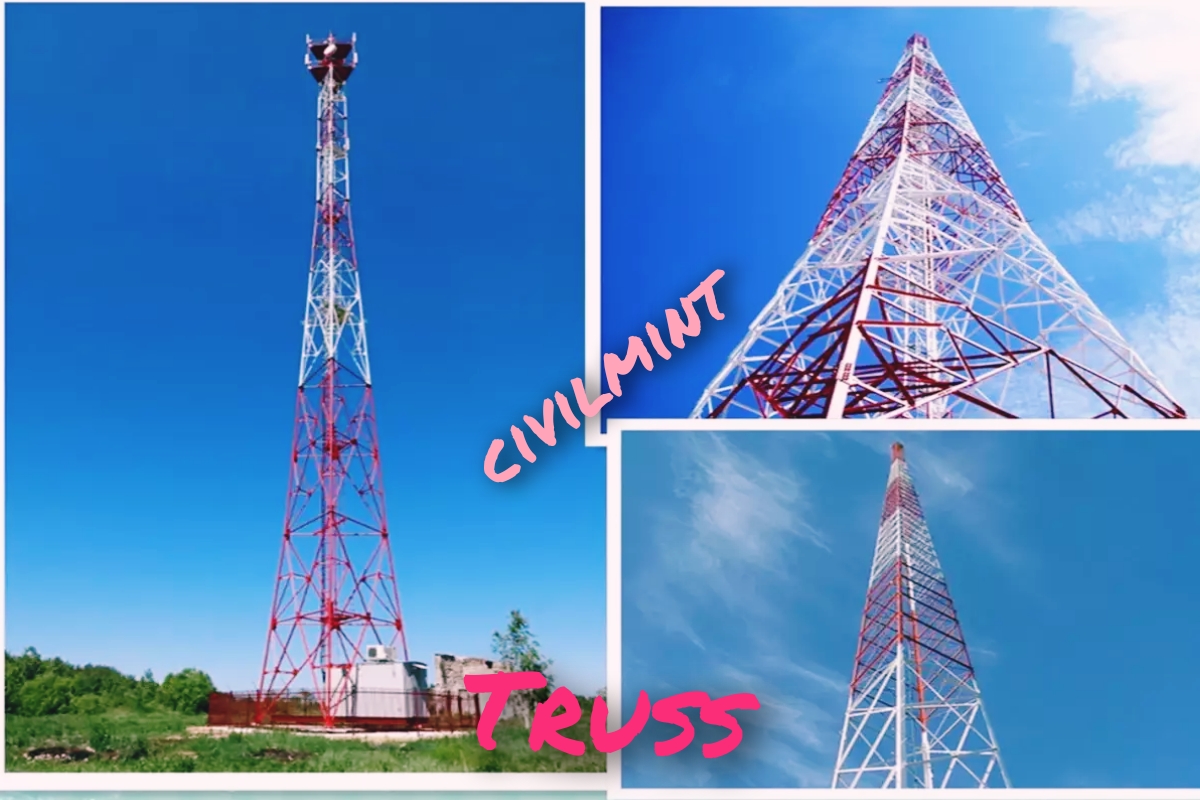In this blog article I will discuss about ‘What is a Truss’.
Have you ever seen mobile tower, electricity distribution towers, these are all trusses. You will know all the important things related to the truss.

Table of Contents
What Is A Truss?
A truss is a roof design made of wood or steel that uses tension and compression to create strong and lightweight components that can span a long distance.
Engineers design trusses to withstand three types of loads associated with a building, including live loads, dead loads, and environmental loads.
Live loads refer to transient forces like people, furniture, appliances, and cars.
Dead loads are permanent loads like beams, walls, and flooring that form the structure of a building.
Environmental loads, like wind, rain, or snow, act laterally against the building.
Description
A truss is an assembly of members such as beams that are connected by nodes to create a rigid structure.
A two-force member is a structural component where force is applied to only two points.
Trusses typically comprise five or more triangular units constructed with straight members whose ends are connected at joints referred to as nodes.
External forces and reactions to those forces are considered to act only at the nodes and result in forces in the members that are either tensile or compressive.
Planar trusses have all members and nodes within a two-dimensional plane, while space trusses have members and nodes that extend into three dimensions.
The top beams in a truss are called top chords and are typically in compression, while the bottom beams are called bottom chords and are typically in tension.
The interior beams are called webs, and the areas inside the webs are called panels or polygons.
Roof trusses are a popular alternative to rafters and are built in a factory rather than at the job site, which can cut roof framing costs by as much as 50%.
Trusses are designed to hold more weight and withstand various loads, making them a common choice in modern building construction.
Uses
Trusses are an essential component of pre-engineered buildings as they provide structural support and stability to the structure. These structures are commonly used in construction projects such as roofs, towers, bridges, and industrial buildings.
Trusses are designed to distribute the load of the building evenly across the entire structure. This is achieved by using a network of interconnected triangular elements that work together to distribute the load efficiently. The triangular shape is chosen because it is the most stable geometric shape, and it is able to handle both tensile and compressive loads.
Trusses can be made from various materials, including timber, steel, and aluminum. Timber trusses are commonly used in residential buildings, while steel and aluminum trusses are typically used in commercial and industrial structures. The material used to construct the truss will depend on the specific requirements of the project, including the load capacity, span length, and environmental conditions.
Advantages
One of the main advantages of using trusses in pre-engineered buildings is their ability to span long distances without the need for intermediate supports. This makes them a cost-effective solution for large buildings, as fewer columns or supports are required.
Additionally, trusses are easy to assemble on-site, reducing the time and labor required for construction
