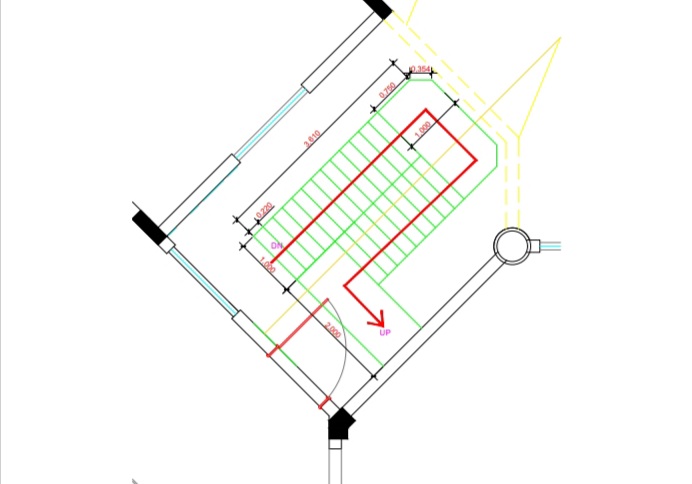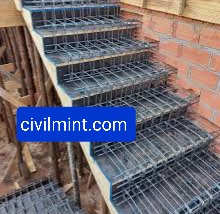Today I will describe you how to design a staircase. Stairs are an important part of buildings that help people move between different floors.
Staircases are important parts of buildings that help people move between different levels. When you design a staircase, you need to make sure it is safe and looks good with the rest of the building. There are many things to think about, like how much space you have, how easy it is to use, and what style you like. Anyone can design a staircase if they know what to do. In this guide, we will explain the important things you need to know to make a safe and pretty staircase that fits your needs.
There are many things to think about, like how much space you have, how easy it is to use, and what style you like. Anyone can design a staircase if they know what to do.
Complete Procedure To Design A Staircase
Let us know the complete information about how to design of a staircase.
- Determine the space available for the staircase
The first step in designing a staircase is to determine the space available for it. This involves measuring the floor-to-floor height and determining the available space for the staircase. This will determine the number of steps needed. Additionally, the location of the staircase in the building must be considered, as it will affect the design and accessibility.
- Determine the tread and riser dimensions
The tread is the horizontal part of the step, and the riser is the vertical part of the step. The International Building Code (IBC) requires a minimum tread depth of 11 inches and a maximum riser height of 7 3/4 inches. However, it is recommended to keep a riser height between 7 and 7.5 inches and a tread depth between 10 and 11 inches for safety and comfort. The dimensions of the treads and risers will also determine the slope of the staircase and the overall comfort and safety of its use.
- Calculate the number of steps needed
To determine the number of steps needed, divide the total floor-to-floor height by the riser height. Round the result to the nearest whole number. For example, if the total height is 110 inches and the riser height is 7 inches, then the number of steps needed would be 16. It is important to note that the number of steps should be consistent throughout the staircase to ensure safety and comfort.
- Determine the staircase width
The minimum staircase width according to the IBC is 36 inches, but it is recommended to have a width of at least 42 inches for comfort. A wider staircase may be necessary for high-traffic areas or for those with mobility issues. The width of the staircase must also comply with building codes and regulations.
- Calculate the stair run
The stair run is the horizontal distance covered by the staircase. It is calculated by multiplying the number of steps by the tread depth. For example, if the number of steps is 16 and the tread depth is 10 inches, then the stair run would be 160 inches. The stair run must be consistent throughout the staircase to ensure safety and comfort.
- Determine the headroom clearance
The headroom clearance is the vertical distance between the nosing (front edge) of the tread and the ceiling or any obstruction above the staircase. The IBC requires a minimum headroom clearance of 80 inches. However, it is recommended to have a higher headroom clearance for comfort and safety. The headroom clearance must also comply with building codes and regulations.
- Draw a plan and elevation view of the staircase
A plan view shows the staircase as viewed from above, and an elevation view shows the staircase as viewed from the side. These drawings are essential for understanding the design of the staircase and ensuring that it meets all building codes and regulations. They also serve as a reference for the construction process.

- Check the design against building codes
It is important to ensure that the design of the staircase complies with all building codes and regulations. This includes the dimensions of the treads and risers, the headroom clearance, the width of the staircase, and any other necessary requirements. Building codes and regulations vary by location, so it is important to consult with local authorities.
- Create a materials list
Once the design is complete and meets all building codes and regulations, a materials list can be created. This list should include all materials needed for the construction of the staircase, including the number of treads, risers, handrails, balusters, and any other necessary components.
- Construct the staircase
With the design and materials list in place, the construction process can begin. The staircase must be constructed with care and attention to detail to ensure its safety.

