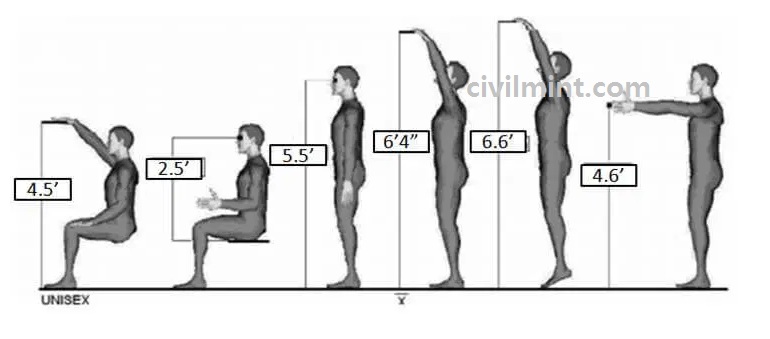It is very important to know the standard ceiling height before starting the installation of the ceiling. The standard ceiling height for a room is approx 3 meters. There is no particular standard of standard ceiling height.
Ceiling height can vary depending on different factors such as types of building, demography geographical location, the functionality of the building, etc.
Table of Contents
What Is Ceiling Height?
Ceiling height is the vertical distance between the top of any floor to the bottom roof or slab. You can observe the ceiling height of your room by visualization. It is the distance between the floor on which you stand to the slab.
If we talk about the height of the false ceiling, it is approx 1 meter down from the original ceiling height. A false ceiling is provided to hide various pipes, electrical cables, ac units, etc.
The ceiling height of the industrial building can be very high to accommodate tall equipment. The ceiling height of warehouses is normally kept between 5 meters to 10 meters to make operations easy.
Ceiling Height of a Room
A typical ceiling height of a room is 3 meters or 10 feet. But I would suggest keeping it a little higher because in the future there can be a requirement to raise the floor.
If you want to install false ceilings such as gypsum ceilings or acoustical tiles then make the slab height 4 meters and install the false ceiling 1 meter below the slab.
How to Calculate Ceiling Height of a Room:
To calculate the ceiling height of a room we have to know the height of a human in various positions.

From the above figure, you can observe human height varies in different positions. The average height of a man is 5.5 feet. But, we raise our hand upward it’s around 6.6 feet. You can add the height of hanging lights, and fans as per the requirement to calculate the ceiling height.
Minimum Ceiling Height for Different Rooms in the House
The ceiling height of different types of rooms in a building varies. Each room has a different purpose which is why the ceiling height of every room is different.
Now let us look ceiling height of various rooms in the house.
1. Ceiling Height of Living Room or Drawing Room
The living room of any home is a place or space where the homeowner and the children of the family get together and have a better time. Children are having fun. It is a space for relaxation and entertainment at the same time, where guests are welcomed upon arrival. The living room is also called the drawing-room.
The minimum floor-to-ceiling height of the living room, from top to bottom, must be at least 2.75 m or 9.5 ft.
For air-conditioned rooms, the minimum ceiling height must be at least 2.4 m or 7 feet 8 inches, measured from the top of the floor to the lowest point of the AC duct, or a false ceiling must be provided.
2. Ceiling Height of BedRoom
A bedroom in every home is a separate room where people usually sleep at night and rest during the day. People spend a third of their lives sleeping, and it is estimated that they spend most of their time in their bedrooms.
The minimum ceiling height in the bedroom must be at least 2.75m or 9 feet 6 inches from floor to ceiling.
3. Ceiling Height of Kitchen:
The kitchen is used for cooking and a well-maintained kitchen is an integral part of our home. The kitchen is the most important space in any home as it is the center of the family’s daily life. Everyone’s day starts with a cup of coffee or a refreshing breakfast in the kitchen. The kitchen area is used to prepare meals for the family in the kitchen and sometimes even eat in the kitchen.
The kitchen area is an area of constant use in any home. The ceiling height must be at least 2.75 meters or 9 feet 6 inches.
4. Ceiling Height of Store :
The storeroom is used to store materials. Sometimes it is attached to the kitchen. storeroom is a is the place for storing grains, foodstuff, and/or junk in the house for their ready availability and use in an emergency.
The minimum ceiling height for a Storeroom must be at least 2.3 meters or 7 feet 6 inches, measured from the top tile to the bottom of the ceiling.
5. Ceiling Height of Bath and Water Closet:
This is the area sometimes attached to the toiled and often a bathtub and a shower.
The minimum ceiling height for bathtubs and toilets must be at least 2.3 meters or 7 feet 6 inches, measured from the top tile to the bottom of the ceiling.
6. Ceiling Height of Garage:
This is where the vehicles are repaired, cleaned, serviced, and used car parts and accessories are stored. The minimum garage ceiling height must be at least 2.3 meters or 7 feet 6 inches.
7. Ceiling Height of Basement
The minimum ceiling height for the basement must be at least 7 to 10 feet.
Frequently Asked Question:
Question: What is the standard ceiling height of a Room?
Answer: The standard ceiling height of a room is assumed to be 3 meters.
You May Also Like:
- Different Test Of Brick
- What are Paver Blocks | Paver Block Types | Concrete Paving Block
- Gable Roof | Types of Gable Roofs | Gable Roof Design
- Sloping Roof | Types of Sloping Roof | Pitched roof
- Different Types Of Arches In Construction
- What Is a Porch | Types of Porch?
- Lump Sum Contract | Benefits of Lump Sum Contract
- Environmental Impact Assessment | What Is EIA
- Difference between Centrifugal Pumps and Reciprocating Pumps
- Types of Couches For Home
- Types of Kitchen Sinks
