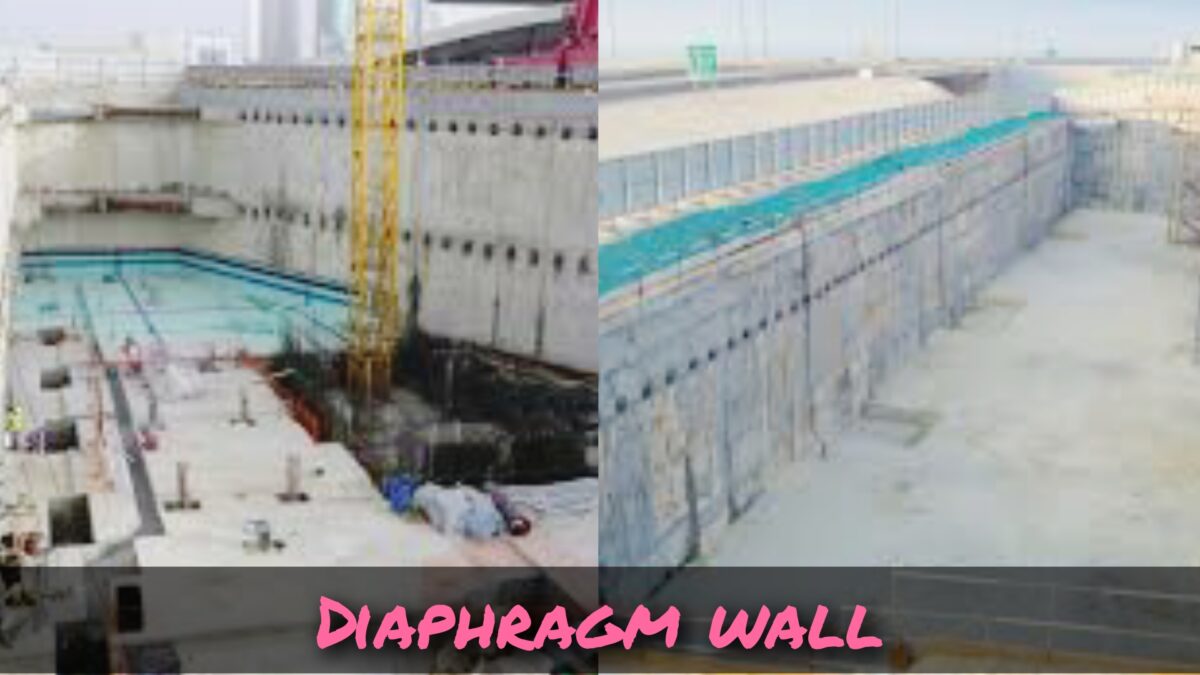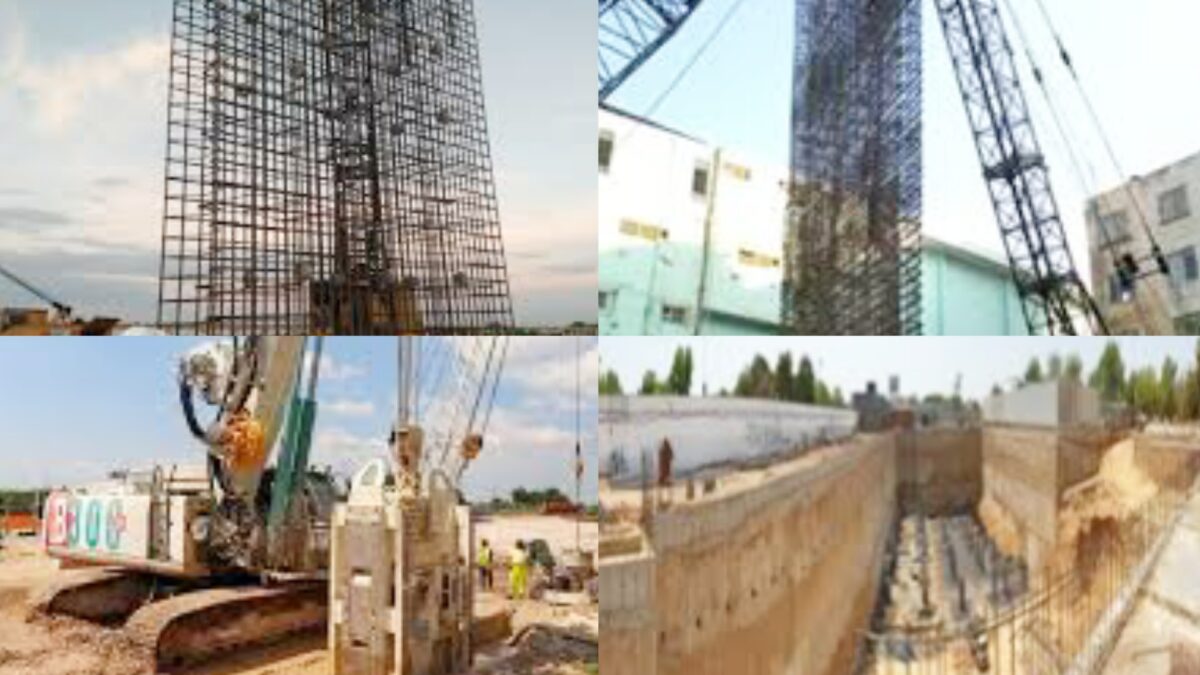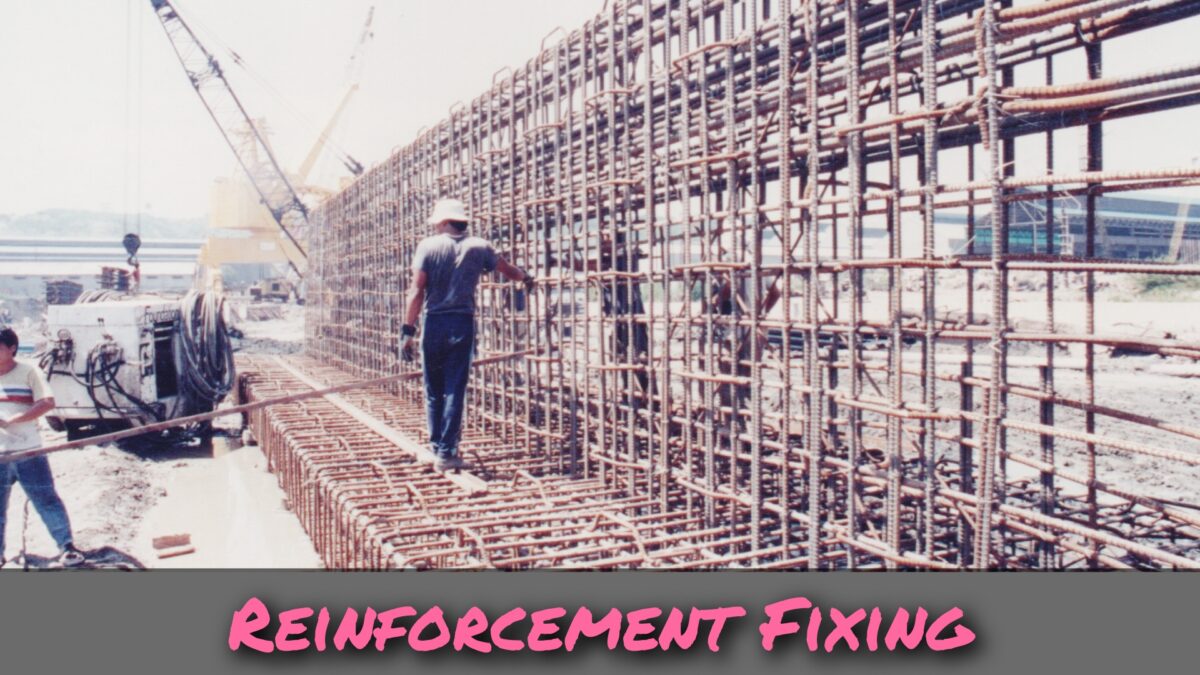Table of Contents
Diaphragm Wall Meaning
A diaphragm wall is a reinforced concrete wall constructed to provide structural support such as for deep basements, underground tunnels and retaining walls.
What Is Diaphragm Wall?
A diaphragm wall is a specialized type of wall constructed underground using robust concrete. It serves a crucial purpose in facilitating large-scale construction projects such as the creation of dams, tunnels, deep basements, and enclosures. These walls play a pivotal role by providing support and stability to the surrounding soil.

The construction of a diaphragm wall follows a specific sequence to ensure its integrity. Initially, a trench is excavated in the ground, and subsequently, reinforced concrete is poured into this trench to form the wall. The wall is constructed in sections, with each section intricately interlocking with the others to achieve strength and water-tightness. This process can be likened to assembling puzzle pieces, culminating in an underground wall that is solid and secure.
Diaphragm walls can vary in size, encompassing a range of dimensions. They typically have a thickness ranging from 60cm to 150cm and a width spanning from 2.0 to 3.5m. Consequently, these walls can possess considerable thickness and width, lending them the ability to withstand substantial loads. Moreover, diaphragm walls can be built to considerable depths, reaching as far as 60m below the ground surface.
Diaphragm Wall Construction
I have described diaphragm wall construction procedure in detail.

Let’s know step by step procedure of diaphragm wall construction.
1. Planning and Design:
The first step involves detailed planning and design. Factors such as soil conditions, groundwater levels, structural requirements, and adjacent structures are taken into account to determine the dimensions, depth, and reinforcement requirements of the diaphragm wall.
2. Excavation:
A trench is excavated to create a guide wall. This guide wall serves as a reference for the subsequent construction of the diaphragm wall. The trench is typically excavated using mechanical excavators, grabs, or clamshells.
3. Steel Fixing:
Steel reinforcement cages are inserted into the trench at designated intervals.

These cages are typically made of interconnected steel beams or reinforcement bars, and they provide the necessary structural strength to the diaphragm wall.
4. Concrete Pouring:
Once the reinforcement is in place, tremie concrete placement is carried out. A tremie pipe, which is a vertical pipe with a hopper at the top, is inserted into the trench. Concrete is continuously poured into the hopper, and it flows down the pipe into the trench. The tremie method ensures that the concrete is placed without segregation and displaces the water or slurry present in the trench.
5. Excavation and Support Fluid Removal:
As the concrete is placed, the excavation of the trench continues, and a support fluid (typically a bentonite slurry or polymer-based fluid) is used to balance the groundwater pressure and stabilize the trench walls. The support fluid also helps to prevent the collapse of the trench during excavation.
6. Wall Completion:
The process of excavation, concrete placement, and support fluid removal is repeated until the full depth of the diaphragm wall is achieved. Typically, the wall is constructed in sections, with each section being completed before moving on to the next one. Interlocking sections or guide walls are used to ensure the alignment and continuity of the wall.
7. Trimming and Finishing:
After the wall is completed, it is often necessary to trim and shape the top of the wall to the desired level. This is done using excavation equipment or other specialized cutting tools. The finished diaphragm wall can be further reinforced with additional elements, such as anchors or tiebacks, depending on the design requirements.
Advantages of Diaphragm Wall:
- Reduced Joints: Diaphragm walls have fewer joints compared to secant walls, which enhances the water tightness of the structure.
- High Structural Load Capacity: Diaphragm walls are capable of withstanding extremely high structural loads, making them suitable for retaining deep excavations.
- Low Noise and Vibration: The construction process of diaphragm walls is relatively quiet and vibration-free, minimizing disturbances to the surrounding environment.
- Deep Construction: Diaphragm walls can be built to great depths, exceeding 80 meters, providing flexibility for projects with significant depth requirements.
- Versatile Construction Materials: Different types of rocks and soil can be utilized in the construction of diaphragm walls, accommodating a wide range of geological conditions.
- Minimal Impact on Nearby Structures: Diaphragm walls are watertight and do not require dewatering, resulting in minimal interference with adjacent structures.
- Dual Functionality: Diaphragm walls serve as both the foundation for superstructures and exterior walls for basements, offering structural and functional benefits.
Disadvantages of Diaphragm Wall:
- Costly Construction: Diaphragm wall construction is relatively expensive compared to other excavation support systems due to the need for specialized excavation and pumping equipment.
- Challenging Soil Conditions: Diaphragm walls may face difficulties in areas with strong soil conditions that impede penetration and require additional efforts during construction.
Uses of Diaphragm Wall:
- Urban Infrastructure: Diaphragm walls find applications in areas with existing and significant urban infrastructure, where the need for a robust earth retention system is crucial.
- Rigidity Requirement: Projects that demand a highly rigid earth retention system can benefit from the use of diaphragm walls.
- Noise and Vibration Control: Diaphragm walls are preferred in scenarios where minimizing noise and vibration during construction is essential.
- Non-Dewatering Situations: When dewatering is not a viable option, diaphragm walls offer an effective solution for excavations.
- Challenging Geological and Groundwater Conditions: In locations where conventional earth retention systems are impractical due to specific geology and groundwater challenges, diaphragm walls can be employed.
Faqs
A diaphragm wall is a strong wall that keeps soil in place and prevents it from collapsing, commonly used in construction projects like dams and basements.
A diaphragm wall stays strong by creating a solid barrier that can resist the pressure from the soil and water.
To build a diaphragm wall, materials such as cement, sand, rocks, and steel bars are required.
Construction of a diaphragm wall involves the use of tools like drills, pumps, concrete mixers, and cranes.
The steps to make a diaphragm wall include marking and preparing the area, building guide walls, excavating a trench, reinforcing it with steel bars, and pouring concrete into the trench to create the wall.
