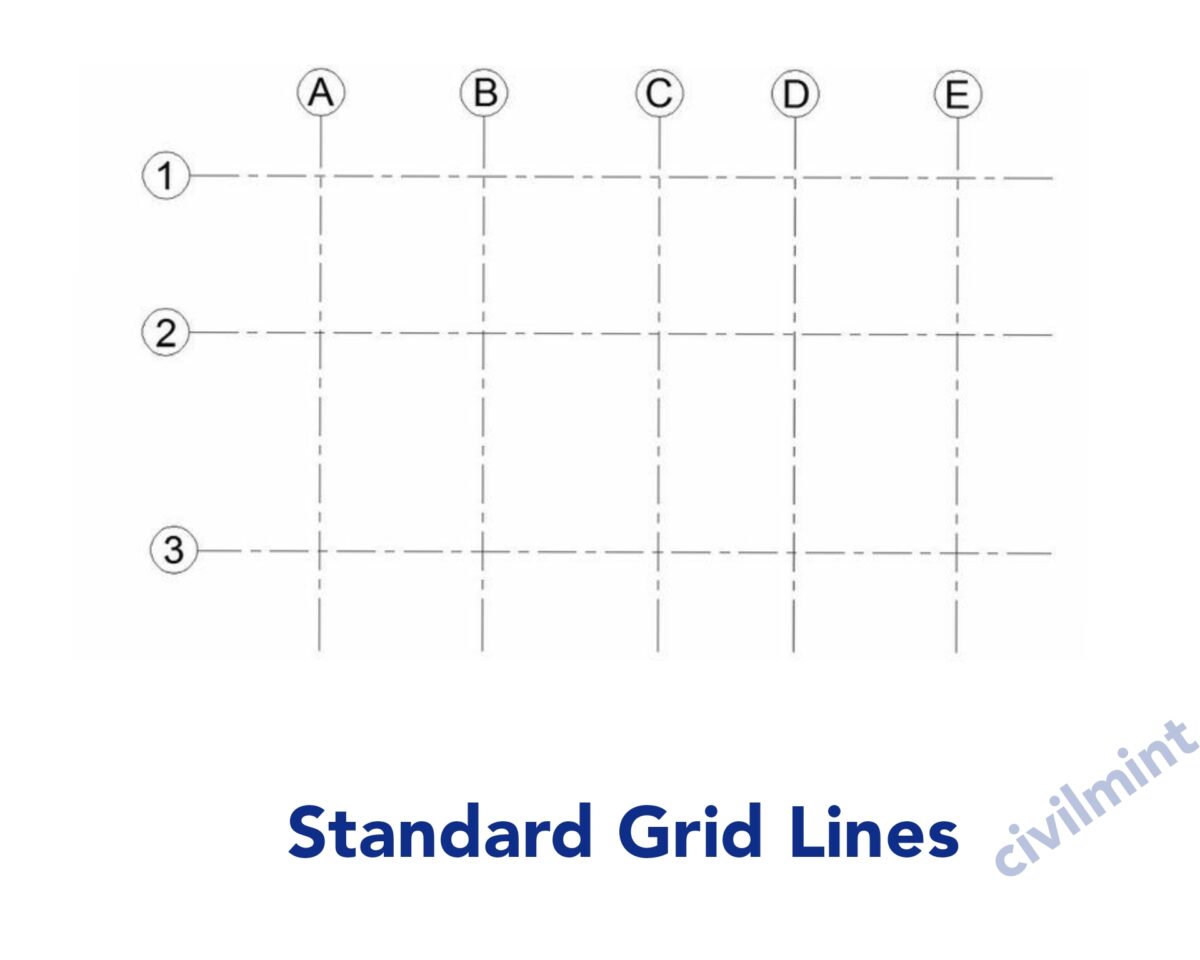Grid lines play an important role in architectural drawings, serving as the fundamental framework upon which the entire design process is built. These carefully laid out lines are far from mere aesthetic considerations; They are indispensable tools of architects and designers to achieve accuracy, alignment and seamless coordination in architectural endeavors.
In this context, the importance of grid lines extends beyond the scope of simple lines on paper, as they outline the essence of architectural excellence, facilitate clear communication, ensure accurate measurements and ultimately materialize the vision.
This introduction sets the stage for a deeper exploration of the multifaceted importance of grid lines in the world of architectural design.
Table of Contents
What Are Grid Lines In Architectural Drawings?
Architects, engineers, and builders rely on grid lines in architectural drawings as a crucial framework to create accurate and consistent building designs. These grid lines are like a grid of evenly spaced horizontal and vertical lines that intersect and form squares or rectangles, similar to a map.

They overlay these lines on the architectural plans, helping guide the placement of building elements like walls, columns, doors, and windows. The main goal of grid lines is to ensure that everything in the design aligns correctly and is accurate during construction.
Architects use these grid lines as reference points to find specific parts of the building design. Each intersection of grid lines is like a unique coordinate on a map, allowing architects to specify the exact size and location of building components.
Types of Grid Lines
There are two primary types of grid lines used in architectural drawings: baseline grids and modular grids.
- Baseline Grids: Baseline grids consist of horizontal lines that serve as a reference for aligning text and other elements in a drawing. They ensure that all text and labels are consistently positioned, improving readability and aesthetics.
- Modular Grids: Modular grids are more complex and consist of both horizontal and vertical lines that divide the drawing into equal-sized modules or columns. This type of grid is particularly useful for organizing content, such as floor plans or elevations, and maintaining consistency in design elements like windows or structural features.
Read this: Standard Size Of Rooms In A Residential Building
Uses Of Grid Lines
Grid lines are essential for clear communication among architects, engineers, and construction teams. They provide a common way for everyone involved in the project to understand how different parts of the building relate to each other. This reduces the chances of mistakes during construction.
- Alignment and Precision: Grid lines provide a framework for precise alignment and dimensioning of architectural elements. They ensure that walls, doors, windows, and other components are accurately placed within the building plan.
- Scale and Proportion: Grid lines help architects maintain proper scale and proportion in their designs. They assist in ensuring that rooms and features are appropriately sized and spaced relative to each other.
- Reference Points: Grid lines act as reference points for architects and builders throughout the construction process. They enable easy measurement and verification of distances and angles on the drawings.
- Coordination: In complex architectural projects, multiple professionals, such as architects, engineers, and contractors, work together. Grid lines facilitate coordination by providing a common reference system that everyone can follow.
- Clash Detection: Grid lines are helpful for identifying potential clashes or conflicts in the design. If elements from different parts of the plan align on the grid, it could signal an issue that needs to be resolved.
- Construction Phasing: For large or phased construction projects, grid lines can be used to designate different phases of development. This aids in project management and scheduling.
- Orientation: Grid lines can indicate cardinal directions (north, south, east, west) on architectural drawings, helping users understand the building’s orientation and how it interacts with its surroundings.
- Aesthetics: In some cases, grid lines are incorporated into the design for aesthetic reasons, creating a visually appealing pattern that adds interest to the drawing.
You might also like: Types Of Engineering Drawings
Conclusion
Grid lines in architectural drawings are a precise and systematic tool that architects use to create well-structured building designs. They ensure accuracy and consistency in placing building elements, ultimately helping architects bring their vision for the building to life.
