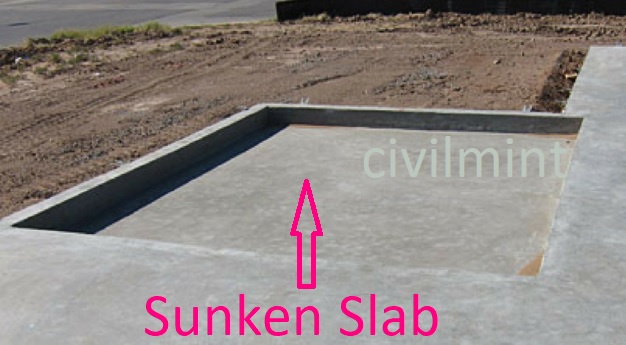Table of Contents
Sunken Slab
The sunken slab is provided in the washroom or laundry areas where water pipes are installed below the floor level. The depth of the sunken slab is normally 20 cm to 30 cm below the floor level. Depth depends upon the size of the duct or any other pipes installed below the floor level. After installing the drainage system, the slab is filled with coal or broken pieces of bricks.

It is the best method to install the drainage system in the bathroom without modification in the architectural design. It requires skilled labor to prevent any water leakage or dampness.
The gap between the two-floor level and sunken slab is filled with sand, coal, broken pieces of bricks, or other lightweight materials to safeguard the pipes and decrease maintenance. Extra precautions should be taken while constructing sunken slabs, as the places where they are installed are prone to dampness and water leakages.
Uses Of Sunken Slab
- Sunken Slab used in the washroom.
- It is used in the kitchen.
- Any other area where sanitary pipes needed.
Advantages of Sunken Slab
- All plumbing items concealed in the sunken slab.
- It reduces noise.
- Provide a better drainage system.
- Easy to repair.
- Can provide desired decoration in the space.
Disadvantages of Sunken Slab
- It reduces the height of the slab.
- The skilled worker required to construct.
- Waterproofing consumes more time for the sunken slab.
