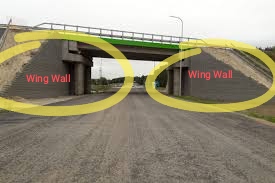Table of Contents
What is Wing Wall in Bridge?
Wing wall in a bridge is a side wall. Both side walls next to backfill material is known as wing wall. Wing wall provides stability to the bridge. It is also hold backfill material. Its shape is triangular and it looks like wings of bird.

The main purpose of the abutment wing wall is to hold the backfill material behind the abutment wall and reduce road subsidence. Compaction of backfill material and earth filling can lead to high lateral earth pressure.
Retaining walls near abutments are called wing walls. The wall can be different from or part of the abutment wall. Wing walls, which can be rebuilt at different angles or perpendicular to the abutments, maintain soil and embankments that support roads and embankments. The wing walls are usually constructed at the same time as the abutment and are made of the same material.
Types of Wing Wall in Bridges
1. Separate Wing Wall
The independent wing wall foundation is independent of the main abutment and is designed as a nominal cantilever retaining wall. For the US, it is quite possible that the abutment and wing walls will subside and tilt independently of each other.
Therefore, careful planning of construction joints between two structures to allow and cover relative movement is essential. The wing wall can be positioned parallel to the abutment wall to match local terrain regardless of deck pitch angle, facilitating backfill compression and eliminating design concerns. If desired, wing walls can be molded to follow the path of the overpass and accommodate both backfill and parapet fencing. This structural design makes the introduction of fillers more difficult and restricts lateral movement, resulting in higher soil pressure. As a result, this type of design is more expensive to build. Rather, he can use a wing wall that tapers in height and diverges at a 45 degree angle to the abutment.
2. Cantilever Wing Wall
Using a horizontal cantilever wing is another way to keep the wing wall parallel to the road surface. For lengths up to 12 meter from the abutment, this type of construction is viable, but care should be taken when planning the intersection of the wing and abutment wall.
The foundation of the building ensures that it is anchored as a unit, but packing backfill material around the wings can be difficult. Such rigid structures can withstand high earth pressures, so design rarely needs to take “static” earth pressures into account.
A 2D structure is created using this type of abutment and wing wall structure. A typical meter stripe assumption is often used, but it may not be the most appropriate criterion for design.
The presence of the wing wall can significantly alter the vertical and horizontal bending behavior of the abutment, resulting in an overall decrease in steel demand when the wing is fully utilized.
The self-weight of the wing wall has a significant impact on the stability and bending moment of the abutment wall and should be considered in the design. Horizontal stresses in the wing wall are transmitted through the abutment wall to the abutment corner.
To withstand the high torsional moments from the wing wall loads, the corners are widened between the abutments and the wing walls can be designed as vertical torsion blocks.
Uses of Wing Wall
The wing wall ensures smooth water entering the deck area and supports and protects the embankment. The wing walls act as pillars that support the walls. It can also be purely decorative.
