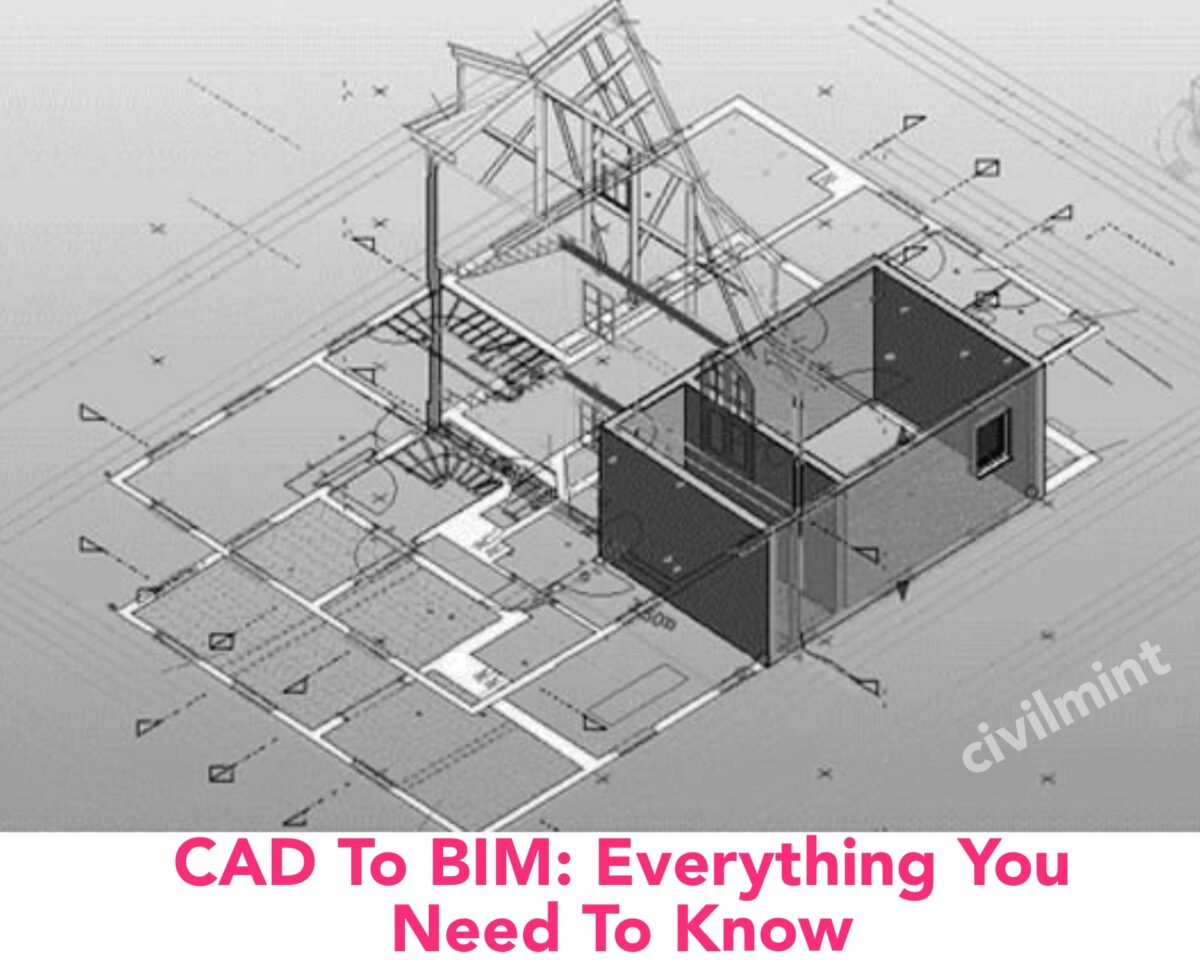Table of Contents
What Is CAD To BIM?
CAD to BIM is a process in which CAD drawings are converted into information rich 3D models. A 3D model of a building is created using BIM software such as Autodesk Revit.

Understanding CAD and BIM
CAD (Computer-Aided Design):
CAD serves as software that enables engineers, architects, and designers to create detailed 2D and 3D models of real-world objects. Although it is excellent at visualizing designs, CAD often lacks the comprehensive data needed to make informed decisions as a project progresses.
BIM (Building Information Modeling):
BIM, which stands for Building Information Modeling, serves as a digital representation of a physical asset, such as a building or infrastructure project. What sets BIM apart is its ability to store comprehensive data about an asset’s size, characteristics, and connections between its various elements. BIM goes beyond simple visualization and acts as an information repository with practical uses in areas such as design, construction, operations and maintenance.
Importance Of CAD To BIM Conversion
The move from CAD to BIM is not just a short-term trend. This is happening because there are many good reasons for this.
- Enhanced Collaboration: BIM allows multiple stakeholders to concurrently collaborate on a unified model. This fosters improved coordination and communication, reducing errors and misinterpretations.
- Error Reduction: BIM’s data-rich environment aids in identifying and rectifying errors early in the design phase, preventing costly revisions later on.
- Boosted Efficiency: Automation is a hallmark of BIM, streamlining tasks like quantity takeoffs and clash detection. This automation frees up valuable time for designers and engineers to focus on creative aspects.
- Informed Decision-Making: BIM doesn’t just visualize; it provides a wealth of data for informed decisions throughout a project’s lifecycle. Whether it’s optimizing design choices, predicting maintenance needs, or managing costs, BIM’s data-driven insights are invaluable.
CAD To BIM Conversion Process
- Preparing CAD Drawings: The process begins by preparing CAD drawings for conversion. This includes cleaning up, removing extraneous data, and adding essential BIM information.
- Choosing the Right BIM Software: Selecting the appropriate BIM software is crucial. Compatibility with the original CAD software and alignment with project requirements are key considerations.
- Importing CAD Drawings: CAD drawings are then imported into the chosen BIM software, a step that can vary in complexity based on the project’s intricacy.
- Crafting the BIM Model: Building the BIM model involves enriching it with data on geometry, material properties, and component relationships.
- Review and Validation: Rigorous review and validation ensure the accuracy and completeness of the BIM model. Any errors, inconsistencies, or omissions are addressed at this stage.
- Exporting the BIM Model: The finalized BIM model can be exported to various formats, such as IFC, DWG, or RVT, for sharing with stakeholders and multifaceted applications.
Navigating CAD to BIM Challenges
Converting CAD to BIM presents challenges that necessitate careful handling:
- Data Quality: The quality of CAD drawings significantly impacts the BIM model’s quality. Inaccurate or incomplete CAD data can hamper the conversion process.
- Project Complexity: The complexity of a project can influence the conversion’s difficulty. Elaborate projects with numerous components may pose greater challenges.
- Experience Matters: Converting CAD to BIM requires specialized expertise. Assembling a skilled team is essential to avoid errors and delays.
Read This: Most Used AutoCad Commands
Success Strategies for CAD to BIM Conversion
To ensure a smooth CAD to BIM conversion, consider these strategies:
- Commence with Quality CAD Drawings: Initiate the process with high-quality CAD drawings that are accurate and comprehensive.
- Select the Right BIM Software: Carefully choose BIM software compatible with the CAD software used and tailored to project needs.
- Form an Experienced Team: Assemble a team of professionals with the requisite experience in CAD to BIM conversion.
- Plan Diligently: Develop a detailed conversion plan outlining steps, required resources, and timelines.
- Maintain Stakeholder Communication: Regularly engage with stakeholders to foster alignment and preempt potential issues.
- Validate the BIM Model: Thoroughly test and validate the BIM model to ensure accuracy and completeness.
- Leverage BIM Throughout the Lifecycle: Utilize the BIM model across the project lifecycle for improved efficiency, cost savings, and informed decision-making.
Read Also: BIM Level Of Development (LOD)
Wrap Up!
Architects, engineers, and contractors are realizing the benefits of BIM more and more. They are making CAD to BIM conversion the standard in their industry. This change improves accuracy and efficiency and also helps create a more sustainable and collaborative future in the AEC sector.
Faqs
Autodesk Revit.
