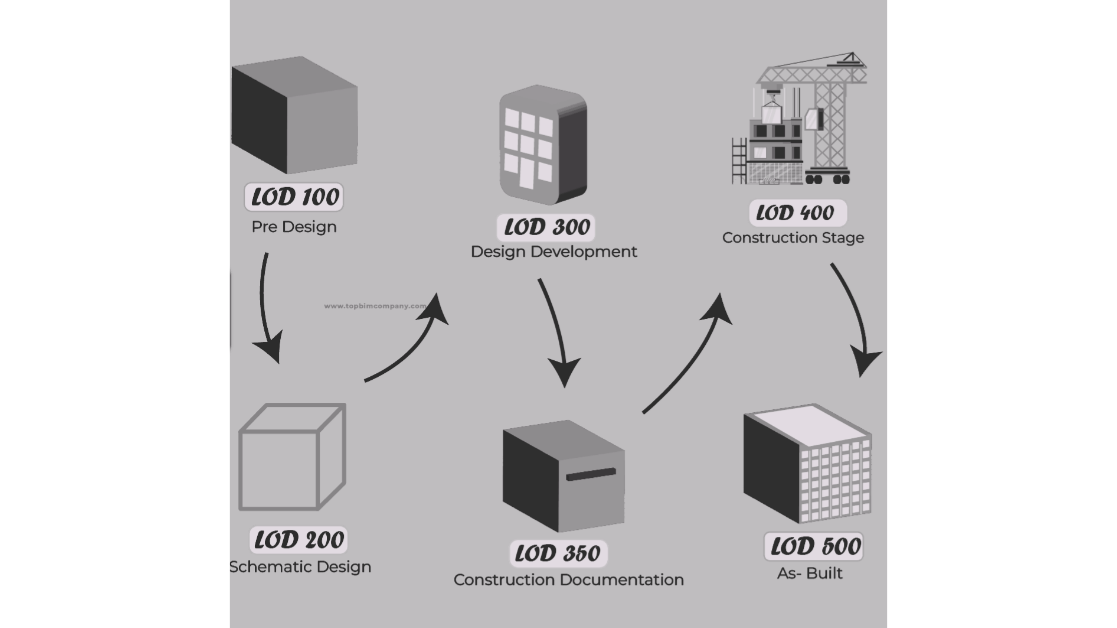Table of Contents
What Is Level Of Development (LOD) In BIM?
The BIM level of development (LOD) is a rule in construction that dictates how detailed the 3D building model should be. It helps to find out how much information is needed at different stages of a project. These specialized models are created for various tasks, such as designing, viewing a building in 3D, making BOQ for construction, scheduling, estimating costs, managing building operations, and learning how to build things.

Importance Of LOD
In the modern digital age, where almost all significant projects leverage 3D models, designers often face difficulties in communicating project expectations to other teams. Managing a BIM model presents a specific challenge: different people interpret perfection differently.
Level of Development (LOD) addresses this by establishing a consistent completion benchmark, thereby reducing the potential for discrepancies associated with project finality. With LOD, teams across disciplines can engage in better communication while fostering candid exchanges. By integrating advanced techniques and technology, LOD enhances design clarity while enriching the overall project process.
Levels Of Development In BIM
1. Pre-Design 100
In the Pre-Design stage (LOD 100), building components are represented by generic placeholders lacking detailed physical information, such as symbols. These elements do not provide specifics like sizes, shapes, or exact placements. While other components might offer general information about LOD 100 elements, this stage is mainly about estimations.
2. Schematic Design 200
During the Schematic Design phase (LOD 200), placeholders gain attributes such as dimensions, forms, and locations, making them more sophisticated than LOD 100 elements. Some LOD 200 items have discernible shapes, while others adopt standardized forms to represent volumes. At this juncture, all information remains approximate, even though non-geometric data may accompany LOD 200 elements.
3. Design Development 300
In the Design Development stage (LOD 300), the graphic representations of LOD 200 transform into realistic geometry and physical characteristics. These models now hold practical information applicable to the building process, bridging the gap between conceptual designs and tangible construction plans.
4. Construction Documentation 350
At the Construction Documentation phase (LOD 350), the same information present in LOD 300 elements is retained, with the addition of interactions with other building components, such as supports and connections. LOD 350 models demonstrate how the component is installed and interacts with different building systems, providing a comprehensive view of the construction process.
5. Construction Stage 400
During the Construction Stage (LOD 400), intricate details for fabrication and installation are incorporated. BIM engineers can utilize the wealth of information contained in LOD 400 elements to create accurate representations of building components. This stage marks a pivotal moment where design transitions into physical reality.
6. As-Built 500
In the As-Built phase (LOD 500), models evolve into precise, field-verified representations of building components following construction. These LOD 500 elements serve as invaluable guides for facility managers, offering a dependable reference for operation and maintenance as they reflect the exact state of the installation.
Benefits Of LOD In AEC Industry
- Effective Communication: LOD allows professionals to communicate and collaborate with clarity, reducing confusion and ensuring everyone is on the same page.
- Standardization: LOD provides a standardized framework for detailing levels, ensuring consistency across projects and organizations.
- Better Planning: By clearly defining the level of detail at each stage, project teams can plan resources, timelines, and budgets more accurately.
- Accurate Estimations: LOD enables accurate cost estimations and scheduling based on the level of detail present in the model.
- Improved Collaboration: LOD enhances collaboration among different teams, such as architects, engineers, and contractors, by providing a clear reference for each stage of development.
- Reduced Rework: Clear specifications in LOD help avoid misunderstandings and minimize rework due to miscommunication or incomplete information.
- Informed Decision-Making: Designers and stakeholders can make informed decisions based on the level of development, ensuring that design choices align with project goals.
- Efficient Construction: Contractors benefit from LOD by having precise information for fabrication and assembly, streamlining the construction process.
- Enhanced Facility Management: LOD assists in creating accurate as-built models, aiding facility management and maintenance activities.
- Client Satisfaction: LOD ensures that owners receive the expected level of detail, helping them understand what they’re investing in and facilitating smoother project handover.
You Might Also Like: Digital Twin Technology
The Bottom Line
In BIM, the Level of Development (LOD) framework determines how detailed the 3D models are to be built. There are six levels, ranging from simple placeholders to precise post-creation representations. LOD helps teams work better together by ensuring that everyone understands the details of the project. It is like the key to successful construction.
