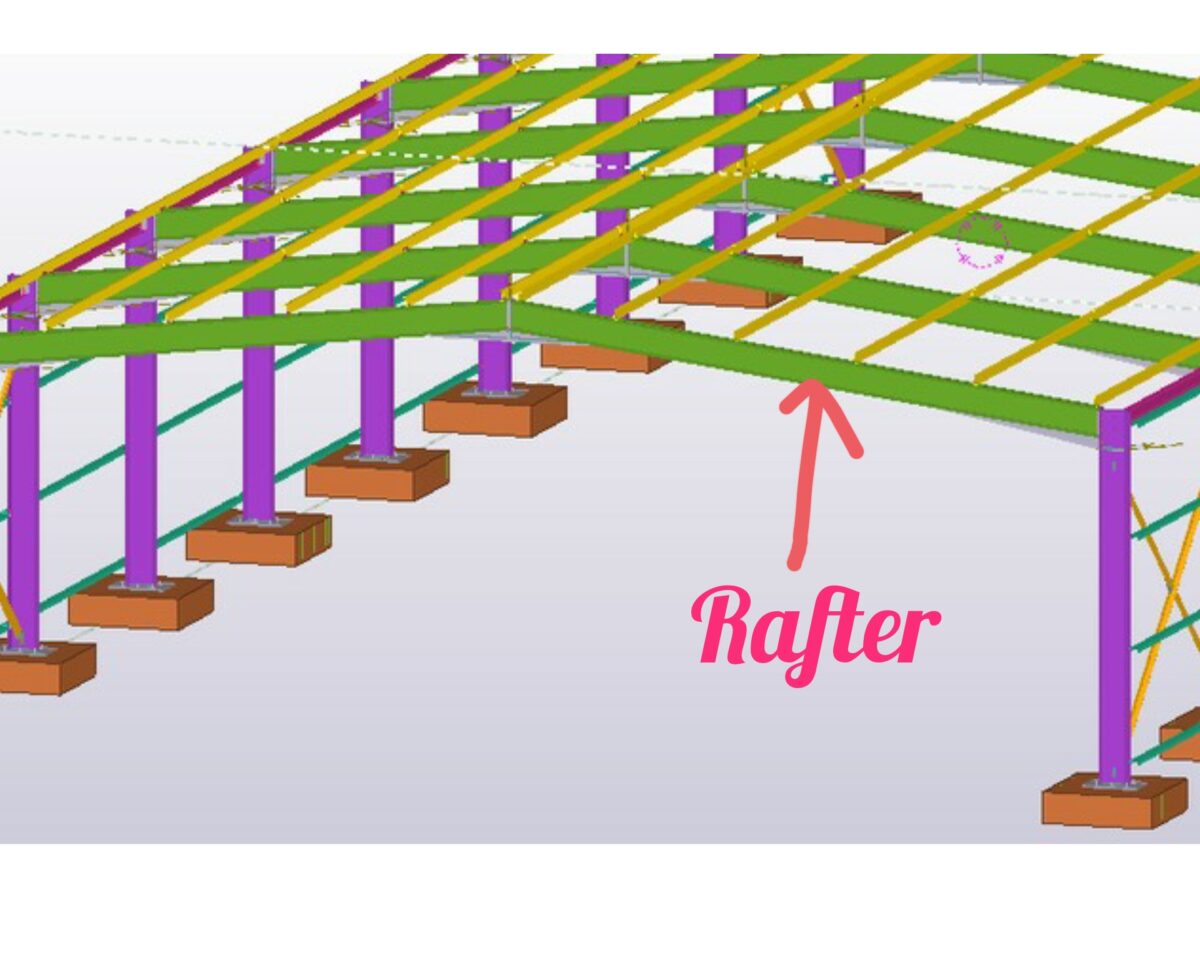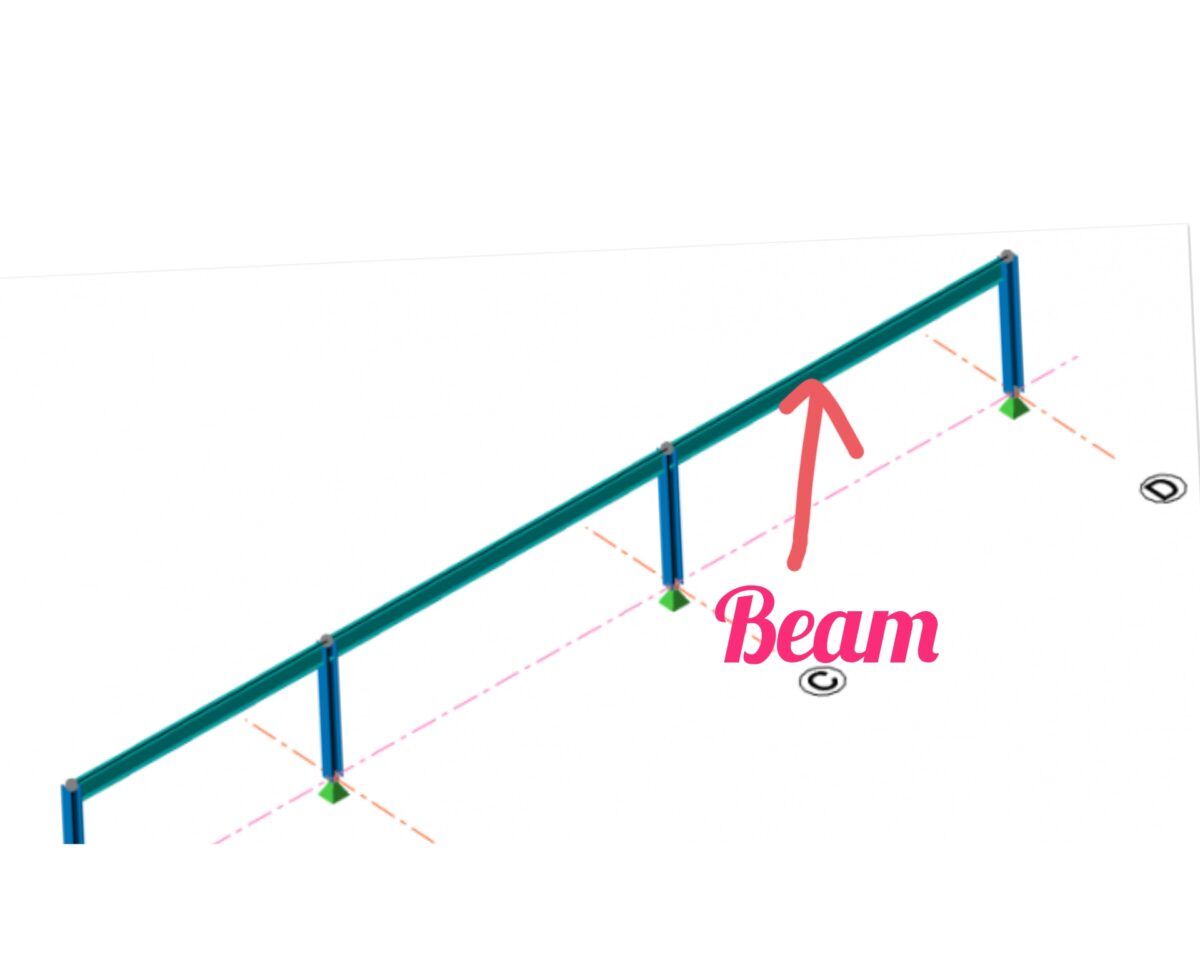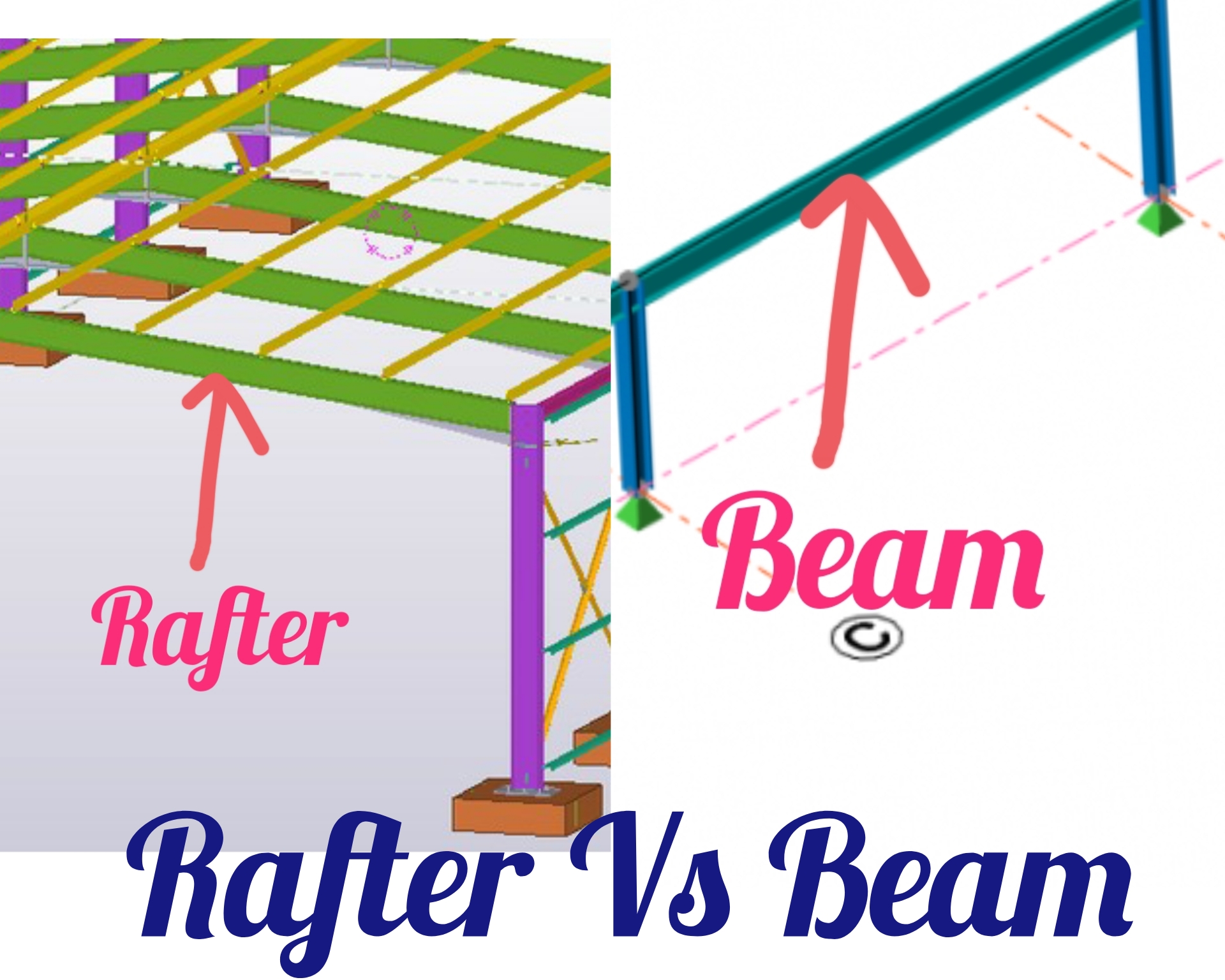Table of Contents
Introduction
Beam and rafter are two distinct structural elements with different functions.
A beam is a horizontal component that bears weight from above and is often made of wood, steel, or concrete. It is commonly used in various structures, like buildings, bridges, and ships, to support heavy loads over extended distances. Beams are designed to resist bending and shear forces.
A rafter is a sloping element that carries weight from above and transfers it to the walls or vertical supports of a building. Rafters are typically made of steel or wood.
Rafter play a vital role in roof construction. They support the weight of the roof and any additional loads such as snow or wind. Unlike beams, which are horizontal, rafters are angled and meet at the peak of the roof.
Beams handle vertical loads, while rafters manage horizontal loads like the weight of a roof. Beams are generally larger and thicker, designed to span longer distances. Rafters, on the other hand, are more inclined to handle the specific requirements of roof construction.
The choice between using a beam or a rafter depends on the project’s needs. If constructing a roof, rafters are necessary to support and transfer the roof’s weight to the walls. However, for structures requiring longer spans, like bridges, beams are the appropriate choice to support and transfer the weight to the supports on either end.
Understanding the differences between beams and rafters is crucial in making informed decisions for the stability and efficiency of a construction project.
What Is Rafter?
In building construction, a rafter serves as a structural element responsible for supporting the roof of a building. It typically acts as a sloping member extending from the ridge or hip of the roof to the eaves or overhang, designed to withstand both bending and compression forces.

Wood and steel are commonly used materials for crafting rafters, and their size and spacing are determined by the roof’s span, load, and pitch. Purlins, collar ties, or ridge beams can provide support for the rafters, while struts or braces can reinforce them to enhance stability and stiffness.
What Is Beam?
Beam is a horizontal structural element used to support heavy loads and distribute them safely. It is usually a long, straight and strong piece of material, such as wood, steel or concrete, that spans a space to bear the weight of the structure or objects placed on it.

Just as a strong pillar holds up the roof of a building, a beam serves as a horizontal support, which ensures the integrity and stability of a variety of structures, including bridges, floors, roofs, and even simple bookcases. maintains stability. Its ability to resist bending or breaking under applied loads makes it an important component in architectural and civil engineering designs.
You Might Also Like: Difference Between Beam And Girder
Difference Between Rafter And Beam
| Rafter | Beam |
|---|---|
| Rafter supports the roof, like a skeleton. | Beam supports the weight of floors and walls. |
| Usually angled or sloped for roof construction. | Typically horizontal or straight in structure. |
| Found at the top of a building’s walls. | Found within the walls or ceilings of a building. |
| Helps to create the roof’s pitch or slope. | Helps distribute weight evenly across walls. |
| Often used in houses, barns, and sheds. | Commonly found in bridges and large structures. |
| Usually made of wood or metal. | Often made of wood, steel, or concrete. |
| Connects with a ridge board at the top. | Joins with other beams to form a framework. |
| Provides support for roof coverings. | Provides support for floors and ceilings. |
| Has a triangular shape in some cases. | Rectangular or square in most cases. |
| Helps drain rainwater away from the roof. | Helps distribute loads to the foundation. |
| Plays a vital role in the roof’s stability. | Crucial for the overall building’s strength. |
| Requires proper spacing to avoid overloading. | Needs to be accurately sized for the load. |
| Often visible from the outside of the building. | Mostly concealed within the structure. |
| Different lengths are used for different spans. | Length depends on the building’s width. |
| Can be spaced closely or further apart. | Spacing depends on the building’s design. |
| May have decorative elements for aesthetics. | Usually not designed for decorative purposes. |
| Variations include king post and queen post. | Variations include timber, steel, and reinforced. |
| Critical for maintaining the roof’s shape. | Vital for supporting floors without sagging. |
| Often installed during the roof’s construction. | Installed as part of the building’s framework. |
| Essential for the roof’s load-bearing capacity. | Key for maintaining the building’s structure. |

