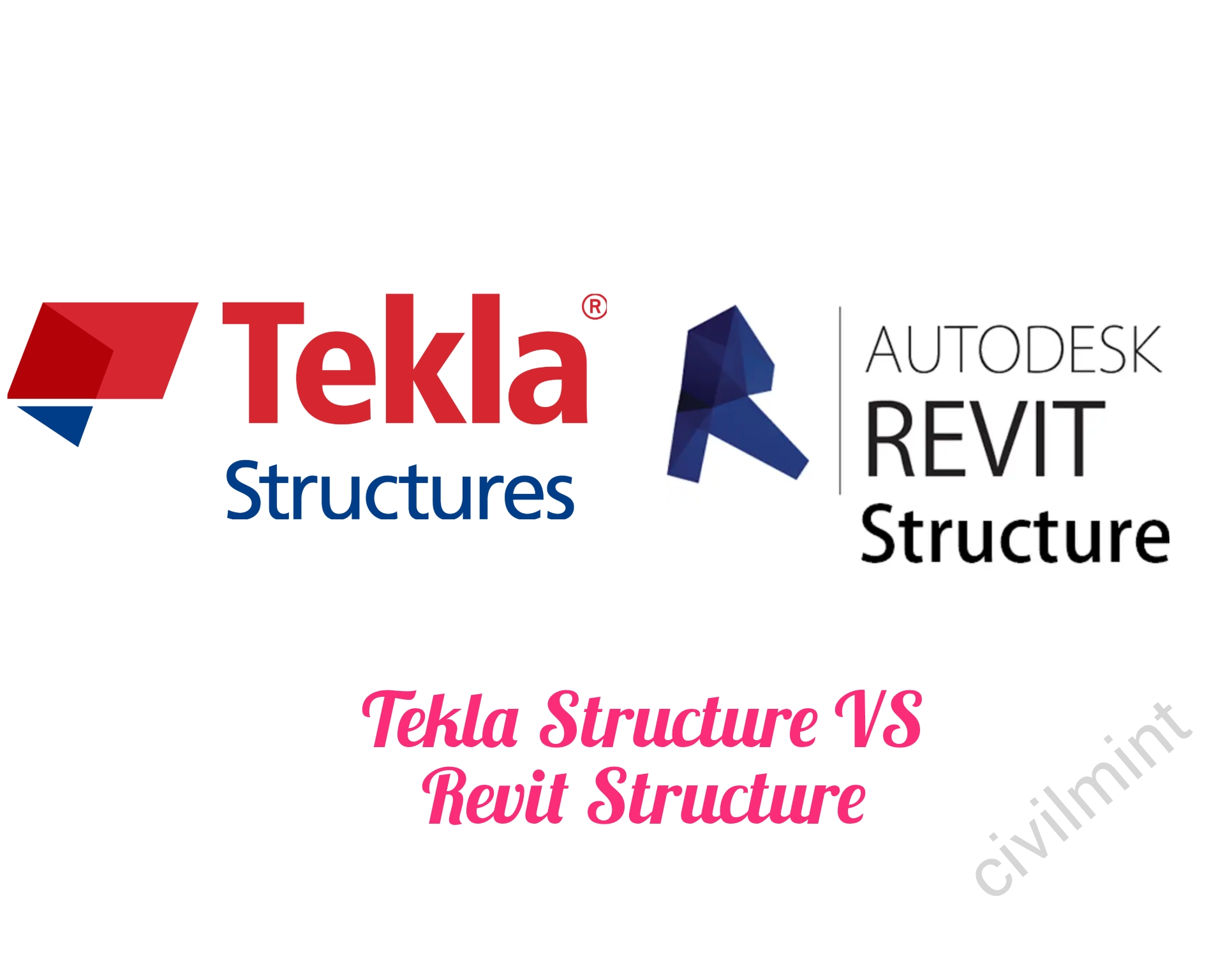Revit Structure and Tekla Structure are 2 best structural modeling software. Revit Structure is one of the best structure modeling software while Tekla is best for structure detailing.
Table of Contents
Introduction
The comparison between Tekla Structure and Revit has always attracted BIM enthusiasts. Tekla Structure is a flexible BIM software that caters to a wide variety of building materials such as steel, concrete, glass and wood.
Engineers and designers can create 2D drawings and complex 3D models of various structural components. On the other hand, Revit is not only a popular building modeling software, but also extends its reach to other engineering fields such as electrical, mechanical, and plumbing.
This article highlights the key differences between the two software tools to help readers understand their unique features.
A Head-to-Head Comparison Between Two
1. Purpose and Focus:
Tekla Structures stands out for its specialization in defining steel and concrete structures with high precision. It excels in detailing complex cross-sections, making it a preferred choice for companies seeking efficiency in this area. On the contrary, Revit boasts a broader scope, accommodating architectural elements, structural components, MEP systems, and more.
2. File Compatibility:
Tekla Structures can create .rvt files (starting from its 2019 version) along with formats like 3D DWG and 3D DGN. However, Revit’s compatibility with .rvt files may be uncertain in future versions. The .rvt file in Revit includes project bank as a PDF file, lacking drawing sheets, views, and schedules.
3. Specialized Features:
Tekla Structures facilitates concrete and steel detailing, as well as precast and cast in-situ work. This allows users to create 3D models of steel and concrete structures, providing insight into the final fabrication outcome. Revit, however, focuses on components from mechanical, electrical, and plumbing engineering domains. The latest version of Revit (2021) introduces a feature for creating slanted walls without relying on mass or model commands.
Comparison Table Tekla And Revit
| Basis | Tekla Structures | Revit |
|---|---|---|
| Definition | Specializes in steel, concrete, glass, and timber materials | Works in architectural, structural, MEP, and other domains |
| Operating System | Compatible with Microsoft Windows | Compatible with Microsoft Windows |
| Developer | Developed by Tekla, formerly known as Xsteel | Developed by Charles River in 1997, released in 2000 |
| Latest Release | Tekla Structures 20.1 SR2 (March 2020) | Autodesk Revit 2021 (April 2020) |
| Supported Files | .dxf, .dwg, .igs, and more | DWG, DGN, DXF, SKP, IFC, SAT |
| Supported Image Format | BMP, JPG, JPEG | BMP, PNG, JPEG, TIF |
| Native Format | .tekla, .blend, .ply, .obj, .3ds | RTE, RFA, RFT, RVT |
You Might Also Like: Uses Of Dynamo In Revit
Closing Thought
After gaining insight from this comprehensive comparison, Tekla Structures and Revit will no longer be unfamiliar terms. Readers now possess a clear understanding of their features, system requirements, and crucial aspects. Embark on a journey to explore both software tools firsthand, and gain a deeper comprehension of their functionalities.”

