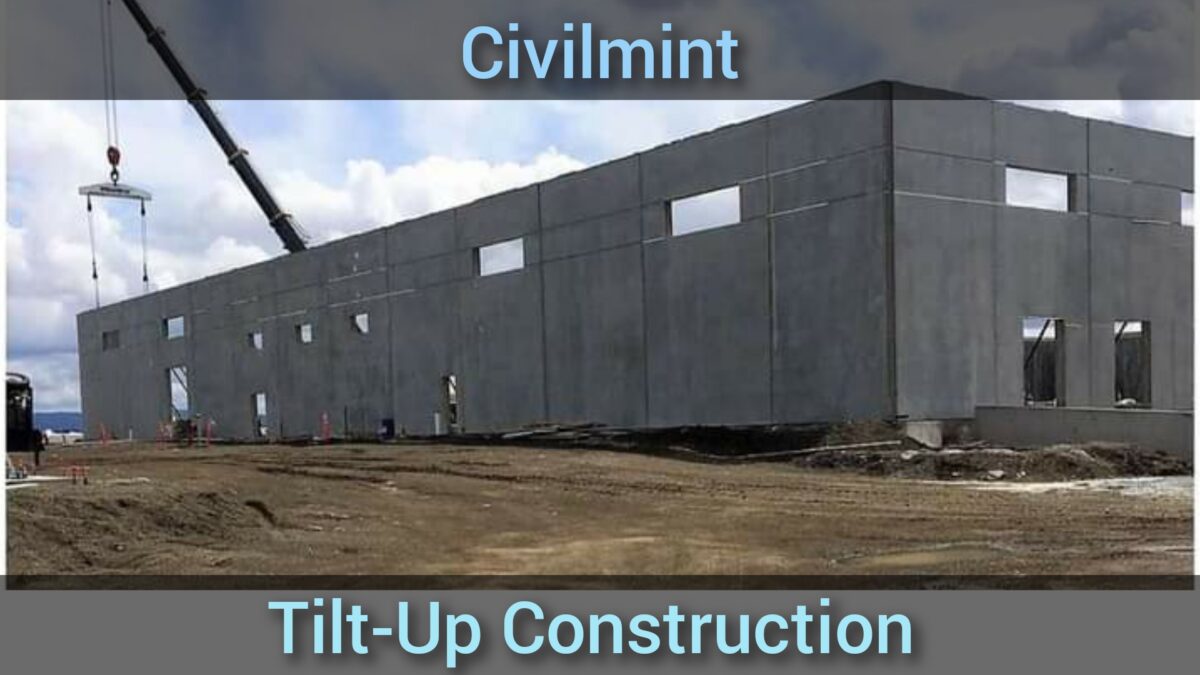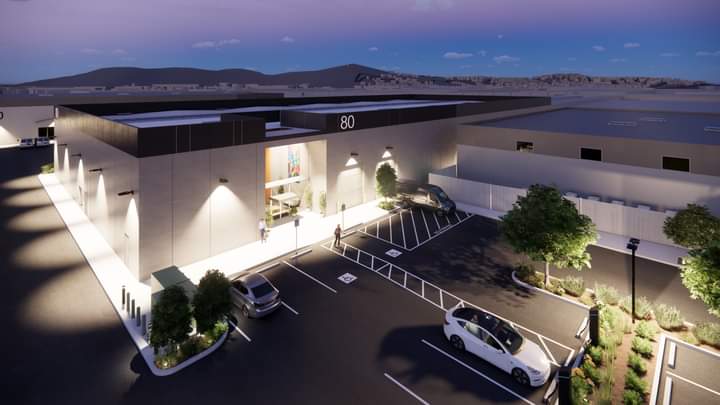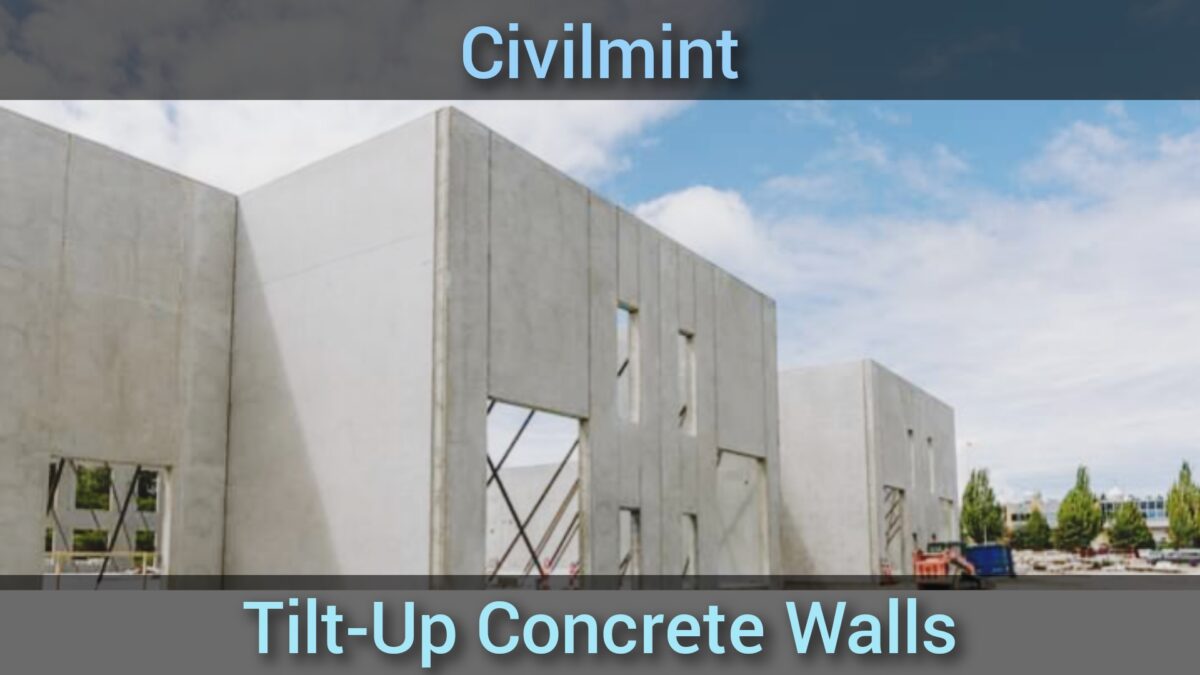Table of Contents
What Is Tilt Up Construction?
Tilt Up construction, also known as tilt-wall construction, is a method of building where large concrete wall panels are cast on-site and then lifted into position to form the walls of a building. The panels are usually formed on a concrete slab or casting bed, and the process involves pouring concrete into a form or mold that has been placed on top of the slab.

Once the concrete has cured, a crane is used to lift the panels into place, where they are secured and joined to create the walls of the building. Tilt-up construction is often used for commercial and industrial buildings, and it offers a cost-effective and efficient way to construct large, durable structures.
Tilt Up Construction Process
Tilt-up construction is a process that requires a significant level of organization and collaboration on the building site. The chronological steps that must be taken for a successful tilt-up project include site evaluation, engineering, footings and floor slabs, forming tilt-up panels, steel placement, embeds and inserts, concrete placement, panel erection, and panel finishing. Carpenters work from engineered drawings that are designed for each panel or element to construct on-site, incorporating all door and window openings, as well as architectural features and other desired shapes that can be molded into the concrete.
The forms used in tilt-up construction are typically made of dimensional lumber, high-quality plywood, or fiberboard that has at least one smooth face. However, aluminum or steel forms are also common. Studs, gussets, and attachment plates are located within the form for embedding in the concrete. Once the pad or casting surface has cured, forms are built on top. They are usually anchored to the casting surface with masonry nails or otherwise adhered to prevent damage to the floor slab.
A chemically reactive bond breaker is then sprayed on the form’s surfaces to prevent the cast concrete from bonding with the slab. This is a critical step, as improper chemical selection or application can prevent the lifting of the panels and entail costly demolition and rework. After the form release is applied, a rebar grid is constructed inside the forms, spaced off the casting surface the desired distance with plastic “chairs.” The rebar size and spacing are generally specified by the engineer of record.
Next, concrete is poured, filling the desired thickness and surrounding all steel inserts, embedded features, and rebar. The concrete is settled through vibration to prevent any voids or honeycomb effects. The forms are removed when the concrete is cured, rigging is attached, and a crane tilts the panel or lifts the element into place. In circumstances where space is at a premium, concrete elements can be cast one on top of the other, or stack cast. Quite often, a separate casting pad is poured for this purpose and is removed when the panels are erected.
Cranes are used to tilt the concrete elements from the casting slab to a vertical position. The slabs are then most often set onto a foundation and secured with braces until the structural steel and the roof diaphragm are in place.

It is important to note that successful tilt-up construction requires a high level of attention to detail, coordination, and expertise in order to ensure that each step is completed correctly and in the proper sequence.
Concrete Tilt-Up Walls

Concrete tilt-up walls can weigh up to 150 tonnes or more and are designed to work in conjunction with the roof and/or floor structures to resist all forces and function as load-bearing walls. To connect the walls to the roof and floors, steel plates with headed studs are secured into the forms prior to concrete placement. These attachment points are usually bolted or welded, and the upper attachment points are made to the roof trusses. Additional stiffness in the building structure can be achieved through the use of interior walls, known as shear walls.
Sandwich panels can be created by casting insulation as an integral part of the panel between two layers of concrete or applying insulation to either side of the panels. Concrete possesses the ability to absorb and store energy, making it high mass and able to regulate interior temperature (thermal mass). Furthermore, concrete provides soundproofing and durability.
Tilt-up buildings are fire-resistant, as with all concrete construction. Moreover, wall panels can be designed to sag inward when damaged, minimizing the risk of collapse. This feature can also be implemented with prefabricated panels.
Advancement In Tilt-Up Construction
The tilt-up method has undergone significant advancements in construction techniques, resulting in an expanded range of appearances and shapes that can be achieved. Tilt-up contractors can now access a diverse range of finish options, including pigmented concrete, paints, stains, and the integration of cast-in features such as brick and stone, as well as more aggressive erosion finishes like acid-etching and sandblasting.
Furthermore, shapes have become a dominant feature in the tilt-up market, with panels now being configurable with circular or elliptical openings, and facades can be curved or segmented, often featuring significant areas of glazing or other materials. Panel tops can also be pedimented or curved, contributing to the variety of shapes that can be achieved through the tilt-up method. In its early stages, tilt-up architecture was characterized by a simplistic and angular design.
Advadvantages Of Tilt-Up Construction
Here are the primary advantages of tilt-up construction:
1. Cost-effective:
Tilt-up construction walls require less hardware and a smaller workforce than cast-in walls, making them more budget-friendly overall, especially for large buildings.
2. Quick and safe to install:
Although the casting process for the panels takes time, the overall installation process for tilt-up construction walls is one of the fastest. Panels can be cast while other worksite tasks are being performed, increasing worker safety and reducing worksite congestion.
3. Reduced environmental impact and waste:
Tilt-up wall construction results in less waste compared to conventional cast-in walls, reducing the impact on the environment. Tilt-up walls can also be recycled if the building is taken down, further minimizing environmental harm.
4. Allows for customization and architectural design:
Tilt-up walls can be given various surfaces and surface effects during the casting process for a decorative look. Tilt-up walls can also be covered with any type of siding, such as exterior wood siding.
Disadvantages Of Tilt-Up Construction
There are some drawbacks of tilt-up construction.
1. Not ideal for complex buildings:
Tilt-up construction walls work best for rectangular, large buildings or constructions, and may not be flexible enough for more complex designs.
2. Difficult to work with on some worksites:
Tilt-up walls are created directly on the worksite, which can be challenging if the worksite is not level or open enough to accommodate the casting process.
3. Lacking in versatility:
Tilt-up construction walls are not the best option for smaller projects, and insulated concrete structures may be a more flexible choice.
Sum Up
Tilt-up construction walls are a great option for commercial or industrial buildings that are not overly complex in design. As long as the worksite is level and the building is a conventional, broad rectangular shape, choosing tilt-up walls can result in a budget-friendly, speedy, and durable finished building.
