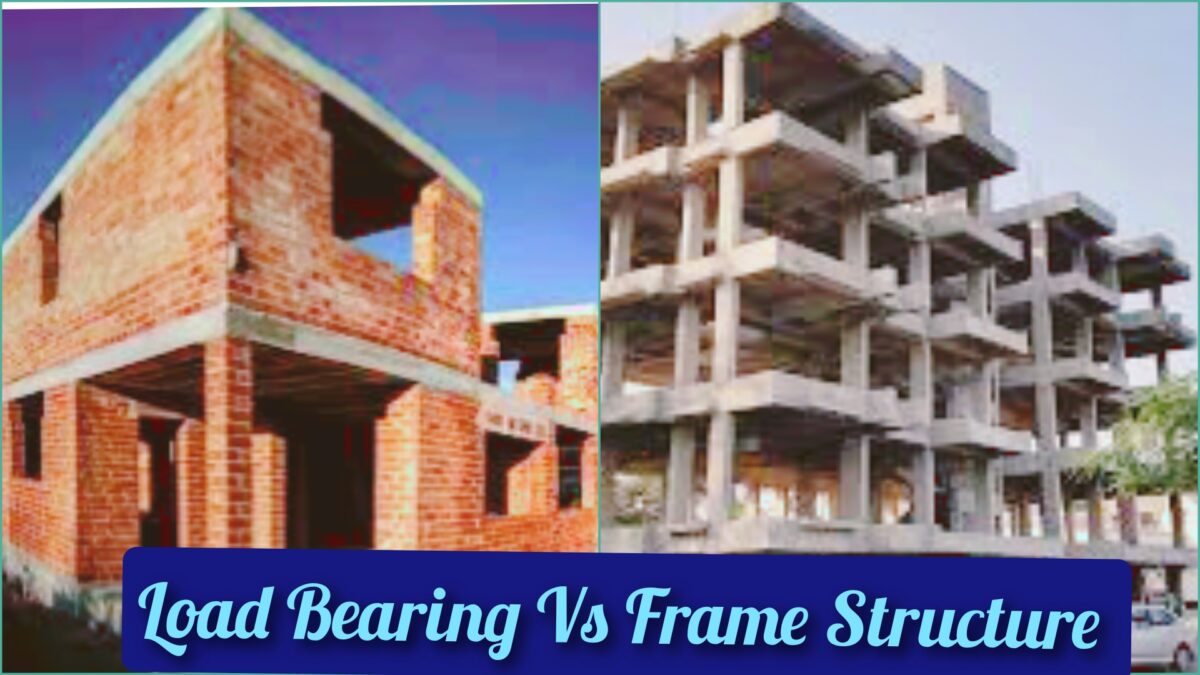The main difference between the load-bearing structure and frame structure is that walls in the load-bearing structure bear the load while walls in the frame structure do not bear the load.

Table of Contents
What is a load-bearing structure?
In load-bearing structures, walls carry loads and transfer them to the foundation structure. Almost all walls in these structures are loaded, unlike frame structures where the walls only serve as partitions between rooms and do not perform a load-bearing function.
Every wall of the load-bearing structure is provided with a separate foundation, which is connected to a deeper soil foundation. Made of brick or stone, the thickness of this load-bearing wall decreases with each layer, with the wall of the lowest layer becoming the thickest. These structures also feature a continuous pattern of walls placed under one for support.
Load-bearing structures were popular until the 1900s and offered limited options for windows or vents to avoid compromising load-bearing capacity. In buildings with load-bearing structures, walls cannot be changed at any point. One of the biggest advantages of frame structures over load-bearing structures is that the frame is more earthquake-resistant.
What is a frame structure?
In a frame structure, a building is supported by the structure’s framework or frames (such as studs and beams). The frame structure supports its own weight with lines of steel beams, steel reinforcement, wood studs, concrete, masonry, or other material called framing members. A load-bearing element is a structural element whose function is to transmit a load. A-frame structure (also called a frame) is a rigid structure that holds external loads and does not deform when a load is applied and does not move when a load is removed.
These framing members connect to one another to create stable platforms that can hold tremendous weight without bending or collapsing while resisting gravity or any lateral load. These are often used in highrise buildings and large construction projects because they`re relatively simple to construct. Examples of framed structures include A house with a wooden frame where lumber is assembled into four vertical columns (often called bents) that span from floor to ceiling. Each column is reinforced by horizontal studs, which can support walls, floors, and roofs. In some cases, loadbearing columns are reinforced with bracing elements such as cross beams for added stability.
The walls of this design are intended only for the distribution of functions between different rooms and do not carry any load, so they do not require a foundation. The wall does not descend under the plinths and only the columns should be provided with a solid foundation.
But the great thing is that frame design allows you to be creative at scale. A framed structure is simply a set of rules that control how all the pieces fit together. Because the rules are simple and the walls don’t have to be stacked in a continuous pattern, rooms and floors can be designed in an almost endless variety of ways.
The number of floors that can be built with support structures is usually limited to three, but there is no limit on frame structures. The type of structure that is right for your home depends on how many floors you plan to build in your home.
Load Bearing Structure Vs Frame Structure | Key Differences
The difference between load-bearing structure and frame structure is as follows:
| Load Bearing Structures | Framed Structures |
|---|---|
| All walls are load-bearing. | Wall works as a partition, not as a load-bearing wall. |
| Load-bearing walls are constructed with foundation support. | Walls are not constructed with foundation support. |
| Load-bearing walls are constructed deep into the subsoil foundation. | The walls are not connected to the foundation. |
| The minimum thickness of the wall is 200 mm. | Wall in framed structure can be 300 mm, 200 mm, 150 mm, and 100 mm. Generally, exterior walls are 300 mm and interior walls can vary from 100 to 200 mm. |
| Walls are normally constructed of bricks or stone. | The column supporting beam supporting slab is all of R.C. C. |
| For every wall on the floor above, there must be a corresponding wall in continuation in the floor below to provide support. | Walls can be made anywhere on the floor. |
| In a high-rise building the thickness of the wall increase as we descend from a floor above to one below it. | There is no need to increase the width of the wall because it does not bear any load. |
| Load-bearing walls can not be demolished. | Walls in the frame structure can be demolished. |
| This type of structure does not support too many openings in the wall. | There is no restriction to making the opening in the wall. |
| In the case of high-rise buildings, the room area is reduced as we go down due to thicker walls. | In frame structure wall thickness is uniform and there is no effect on the size of the room. |
| The load-bearing walls may not withstand dynamic load such as seismic load because composed of different blocks such as bricks and stones being bonded together. | The frame structure is well designed RCC structure. It is designed in was that it can resist the seismic load. |
