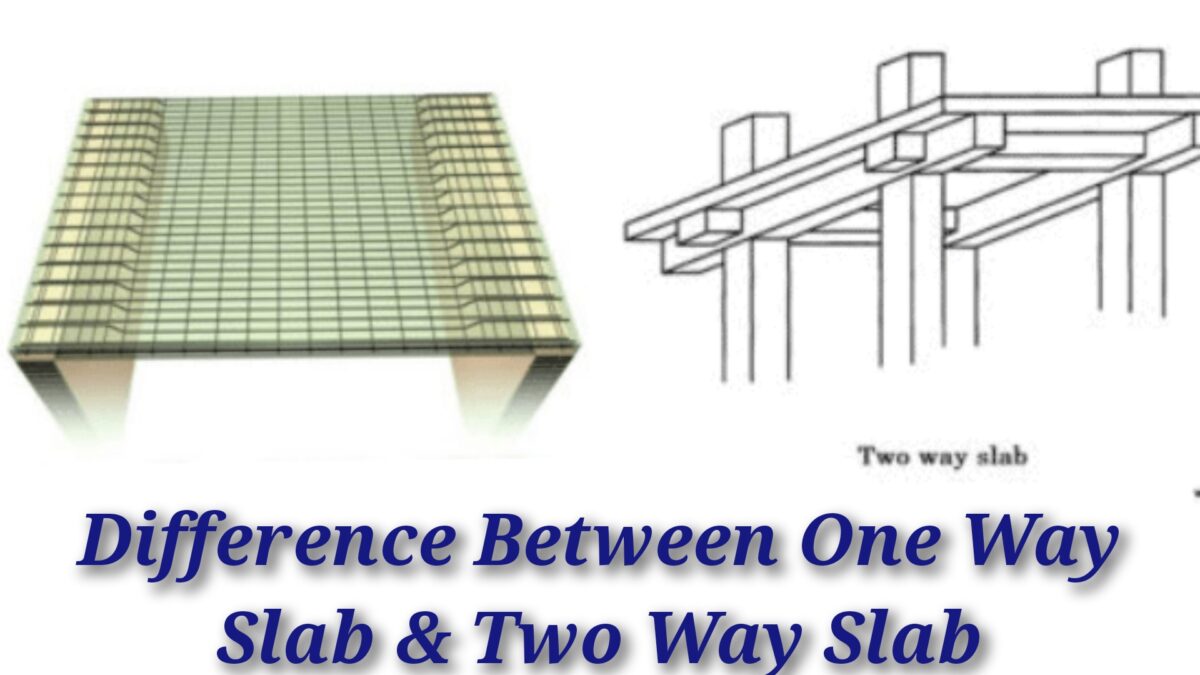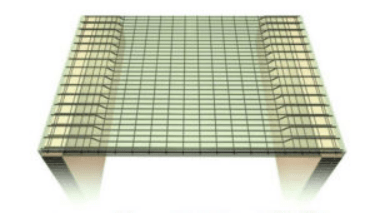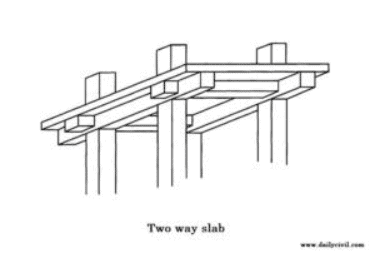In this blog article you will learn about difference between one way slab and two way slab.

Table of Contents
One Way Slab Vs Two Way Slab: All Differences
I have described all the differences between one way slab and two way slab.
| Criteria | One Way Slab | Two Way Slab |
|---|---|---|
| Definition | A slab supported on two opposite sides and primarily designed to resist bending in one direction only | A slab supported on all four sides and designed to resist bending in both directions |
| Reinforcement | Reinforcement bars are placed in one direction only, parallel to the supports | Reinforcement bars are placed in both directions, perpendicular to each other |
| Span-to-depth ratio | Typically used for longer spans with a span-to-depth ratio of more than 2 | Typically used for shorter spans with a span-to-depth ratio of less than 2 |
| Shape | Rectangular or square | Square, rectangular, or other shapes |
| Load capacity | Can support lighter loads compared to Two Way Slabs | Can support heavier loads compared to One Way Slabs |
| Construction difficulty | Easier to construct compared to Two Way Slabs due to the simpler reinforcement placement | More complex to construct due to the need for placing reinforcement in both directions |
| Application | Typically used for long narrow structures such as beams, walls, or columns | Suitable for a wide range of structures including buildings, bridges, and parking structures |
| Moment distribution | Moment distribution method can be used to analyze and design One Way Slabs | Moment distribution method is not suitable for analyzing and designing Two Way Slabs |
| Slab thickness | One Way Slabs require a greater thickness than Two Way Slabs for the same span | Two Way Slabs can be thinner compared to One Way Slabs for the same span |
| Deflection | One Way Slabs are more prone to deflection compared to Two Way Slabs | Two Way Slabs have less deflection due to the presence of reinforcement in both directions |
| Economical | One Way Slabs are generally more economical than Two Way Slabs for longer spans | Two Way Slabs are more economical than One Way Slabs for shorter spans |
| Support conditions | One Way Slabs can be supported on walls, beams or columns | Two Way Slabs require a fully supported edge to resist bending in both directions |
| Design method | One Way Slabs can be designed using the working stress method | Two Way Slabs are typically designed using the yield line method or the strut and tie method |
| Shear strength | One Way Slabs are more susceptible to shear failure compared to Two Way Slabs | Two Way Slabs have a greater shear strength due to the presence of reinforcement in both directions |
| Cracking | One Way Slabs are more prone to cracking in the direction perpendicular to the reinforcement | Two Way Slabs have less cracking due to the presence of reinforcement in both directions |
| Cost | One Way Slabs are generally less expensive to construct than Two Way Slabs due to the simpler reinforcement placement | Two Way Slabs can be more expensive to construct due to the need for placing reinforcement in both directions |
What is One Way Slab?
One way slab is a slab that is supported by beams on the two opposite sides to transfer the load in one direction. In one way slab, the ratio of longer span (l) to shorter span (b) is equal or more than 2,
i.e. Longer span (l)/Shorter span (b) ≥ 2

Verandah slab is a type of one-way slab, where the slab is spanning in the shorter direction with primary reinforcement and the distribution of reinforcement in the transverse direction.
What is Two Way Slab?

When a reinforced concrete slab is supported by beams on all four sides and the loads are carried by the supports along with both directions, it is called a two-way slab. In two way slab, the ratio of longer span (l) to shorter span (b) is less than 2.
i.e. Longer span (l)/Shorter span (b) < 2
These kinds of slabs are mostly used on the floor of multi-story buildings.
One Way Slab Vs Two Way Slab:
- In one way slab, the slabs are supported by the beams on the two opposite sides. In two way slab, the slabs are supported on all four sides.
- In one way slab, the loads are carried in one direction. In two way slab, the loads are carried along with both directions.
- In one way slab, the ratio of a Longer span to a shorter span is equal to or greater than 2. (i.e l/b ≥ 2).
- In two way slab, the ratio of l/b is less than 2 (i.e l/b < 2).
- The deflected shape of the one-way slab is cylindrical while the deflected shape of the two-way slab is a dish or saucer-like shape.
- The quantitiy of reinforcement in one way slab is less compared to the two way slab.
Applications Of One And Two Slab
Construction professionals use one-way slabs and two-way slabs for different applications, depending on their load-carrying capacity, span length, and other design requirements.
They typically use one-way slabs in situations where the spans are longer in one direction than the other. For example, they might use one-way slabs for corridors, beams, and cantilevered structures. Parking garages also often use one-way slabs because the loads are concentrated along the centerline of the slab, and the spans are typically short.
One-way slabs are suitable for applications where the primary load is concentrated along one direction, and the spans are relatively short.
In contrast, construction professionals use two-way slabs for applications where the spans are approximately equal in both directions, and the loads are distributed uniformly over the surface of the slab. For instance, they might use two-way slabs for office buildings, residential buildings, and commercial structures. They might also use two-way slabs in situations where the structural depth is limited, such as in precast concrete structures or structures with limited headroom.
Two-way slabs are more efficient than one-way slabs in carrying loads in multiple directions, and they are therefore suitable for a wider range of applications.
Advantages of One-Way Slab:
- Easy to construct and requires less formwork.
- Economical for small spans and low loads.
- Provides a flat surface for flooring and finishes.
- Suitable for narrow and elongated spaces.
- Can be designed to carry a heavy load by increasing the depth of the slab.
- Offers flexibility in the design of the supporting beams.
- Allows for the placement of utilities in the slab.
- Provides good fire resistance due to the thickness of the slab.
- Allows for easy installation of services such as electrical and plumbing.
- Offers good thermal insulation properties.
- Easy to maintain and repair.
- Offers good sound insulation properties.
- Requires less reinforcement steel.
- Can be used in situations where the slab is supported on one end only.
- Offers good resistance to wind loads.
Disadvantages of One-Way Slab:
- Limited span and load-carrying capacity.
- Prone to cracking due to bending stresses.
- More vulnerable to shear forces.
- Requires a thicker slab than a two-way slab to carry the same load.
- Can be more expensive for larger spans and heavier loads.
- May require additional support at the edges to prevent edge deflection.
- Requires a flat and level surface for construction.
- Not suitable for irregular shaped spaces.
- Can be more difficult to construct in areas with limited access.
- Can be more vulnerable to seismic forces.
- Limited in terms of architectural design options.
- Requires more time to construct than precast slabs.
- Offers poor resistance to impact loads.
- Can be more susceptible to long-term deflection.
- Cannot be used in situations where the slab is supported on two opposite ends.
Advantages of Two-Way Slab:
- Can carry a heavier load over a longer span.
- Offers greater structural integrity and stiffness than a one-way slab.
- Provides excellent resistance to bending and shear forces.
- Allows for more flexible structural design.
- Suitable for irregular shaped spaces.
- Can be designed to achieve a flat and level surface.
- Offers greater architectural design flexibility.
- Provides greater resistance to seismic forces.
- Offers good fire resistance due to the thickness of the slab.
- Provides good thermal insulation properties.
- Easy to maintain and repair.
- Offers good sound insulation properties.
- Can be used in situations where the slab is supported on two opposite ends.
Disadvantages of Two-Way Slab:
- More complex and requires more formwork than a one-way slab.
- Requires more reinforcement steel.
- Can be more expensive for smaller spans and lower loads.
- Limited in terms of flexibility in the design of the supporting beams.
- More difficult to install utilities in the slab.
- Requires a higher degree of workmanship to construct.
- More vulnerable to long-term deflection.
- Can be more susceptible to cracking due to thermal expansion and contraction.
- May require additional support at the corners to prevent corner deflection.
- Requires a flat and level surface for construction.
- Can be more difficult to construct in areas with limited access.
- Offers poor resistance to impact loads.
- Requires more time to construct than precast slabs.
- Can be more vulnerable to wind loads.
- More susceptible to cracking due to differential settlement of the supporting structure.
FAQS
Designing a one-way slab involves calculating the required thickness of the slab based on the span length, load, and properties of the concrete and reinforcement. The reinforcement is then placed in one direction only, perpendicular to the span length.
Designing a two-way slab involves calculating the required thickness of the slab based on the span length, load, and properties of the concrete and reinforcement. The reinforcement is then placed in both directions, perpendicular to each other.
The choice between a one-way slab and a two-way slab depends on the specific project requirements and constraints. One-way slabs are more suitable for rectangular or square shapes with limited span lengths, while two-way slabs are better for irregular shapes and longer span lengths.
