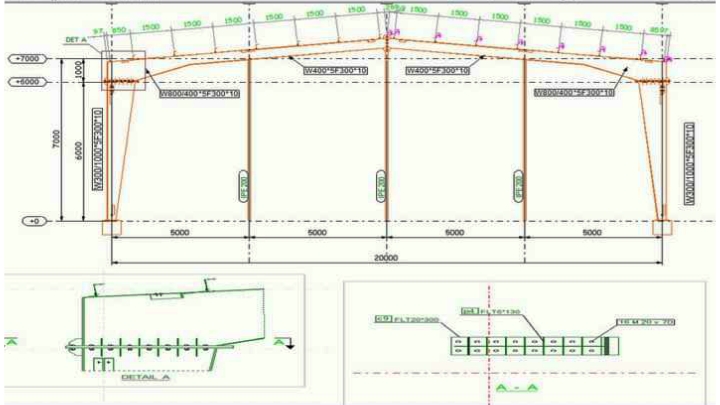Table of Contents
What Is General Arrangement Drawing?
General arrangement drawing (GAD) provide an overview of an object such as a building, showing how its components fit together to form a whole. They differ from detailed sketches, which focus on specific parts.

General arrangement drawings include various projections, such as plans, sections, and elevations, and may span multiple sheets.
These drawings are sometimes called “location drawings” because they indicate where various components and assemblies are placed within the overall design.
However, it is important not to confuse them with location drawings that show the geographic location of a building.
General arrangement drawings give a complete picture of the object’s structure, ensuring that all elements work harmoniously to form the final structure.
Features Of General Arrangement Drawing
1. Overall Layout:
GAD presents a comprehensive view of the project, including its major components, subsystems, and their relative positions. This helps stakeholders visualize how everything fits together.
2. Dimensions and scale:
Drawings are generally drawn to scale, meaning that the size and proportion of elements are accurately represented. Dimensions are provided to help determine the actual size of the components and the spacing between them.
3. Clear Labeling:
Each element in the drawing is labeled with unique identifiers or reference numbers, making it easy to cross-reference with other related documents.
4. Relationships and Connections:
General arrangement diagrams show how the various components are interconnected and how they interact with each other, giving an overview of the flow or arrangement.
5. Notation and Symbols:
Standardized symbols and notations are used to represent specific elements, materials, or operations. This ensures uniformity and clarity throughout the drawing.
6. Annotations and Notes:
Additional notes, clarifications, and specifications may be included to provide more information about specific aspects of the project.
7. Design intent:
GADs express design intent and serve as a basis for more detailed design and construction drawings.
8. Collaboration:
General arrangement drawings are important communication tools used for collaboration between different teams, such as architects, engineers and contractors.
How To Prepare General Arrangement Drawing?
General arrangement drawings at various stages of the design are important to show how the main elements relate to each other and to their principal dimensions. These drawings become more detailed as the project progresses and some elements and assemblies may require additional specialized drawings. While straightforward projects may include detailed elements within the general arrangement drawing itself, separate drawings are usually required. These images can be quite large, depending on the size and complexity of the object displayed and the scale chosen.
In general layout drawings, references to additional information, such as specifications and detailed drawings, may be included. However, it is essential not to duplicate information, as this can lead to confusion. Notation, symbols, and hatching may be used to provide more detail about particular elements. It is important for these symbols to adhere to industry standards, while ensuring clear and understandable communication. You can find more information about architectural symbols.
In addition, General Arrangement Drawings may include a tile block with the drawing’s name, number, manufacturer, revision number, scale, answer point, and a key.
The scale chosen for the drawings should match the level of detail required. Using different line thicknesses can also increase legibility for specific elements. You can learn more about scale in the construction industry.
These drawings can be created by hand or through computer-aided design (CAD) software. However, Building Information Modeling (BIM) is gaining popularity, which provides 3-dimensional representations of buildings and their components. From the BIM model, general arrangement drawings can be generated at the required scale.
Advantages
1. Clear Design Presentation:
General arrangement drawings provide a clear and direct representation of the project layout and components.
2. Enhanced coordination:
GADs facilitate better coordination between different teams, such as architects, engineers and contractors, by serving as the reference point for the project.
3. Visual Understanding:
These illustrations help clients and stakeholders to easily understand the concept of the project and visualize the end result before construction or construction begins.
4. Error Detection and Prevention:
GAD allows for early detection and correction of design flaws or conflicts, thereby reducing costly mistakes during manufacturing.
5. Effective communication:
General arrangement drawings serve as a universal communication tool, promoting efficient understanding among diverse project teams.
6. Accurate Cost Estimation:
GADs assist in accurately estimating material quantities, project costs and resource requirements for budgeting purposes.
7. Regulatory Compliance:
General layout drawings ensure that the project aligns with local building codes, zoning regulations and safety standards, simplifying approval processes.
8. Facilitates modular construction:
In manufacturing and shipbuilding, GADs help create modules or components, streamlining production and quality control.
9. Project Progress Tracking:
GAD serves as a reference to monitor construction progress and verify compliance with the approved design.
Read also: Piping Isometric Drawing Checklist
10. Essential project documentation:
General arrangement drawings preserve the design intent of the project and serve as important historical records for future maintenance, refurbishment or development.
